Skip to content

Projects
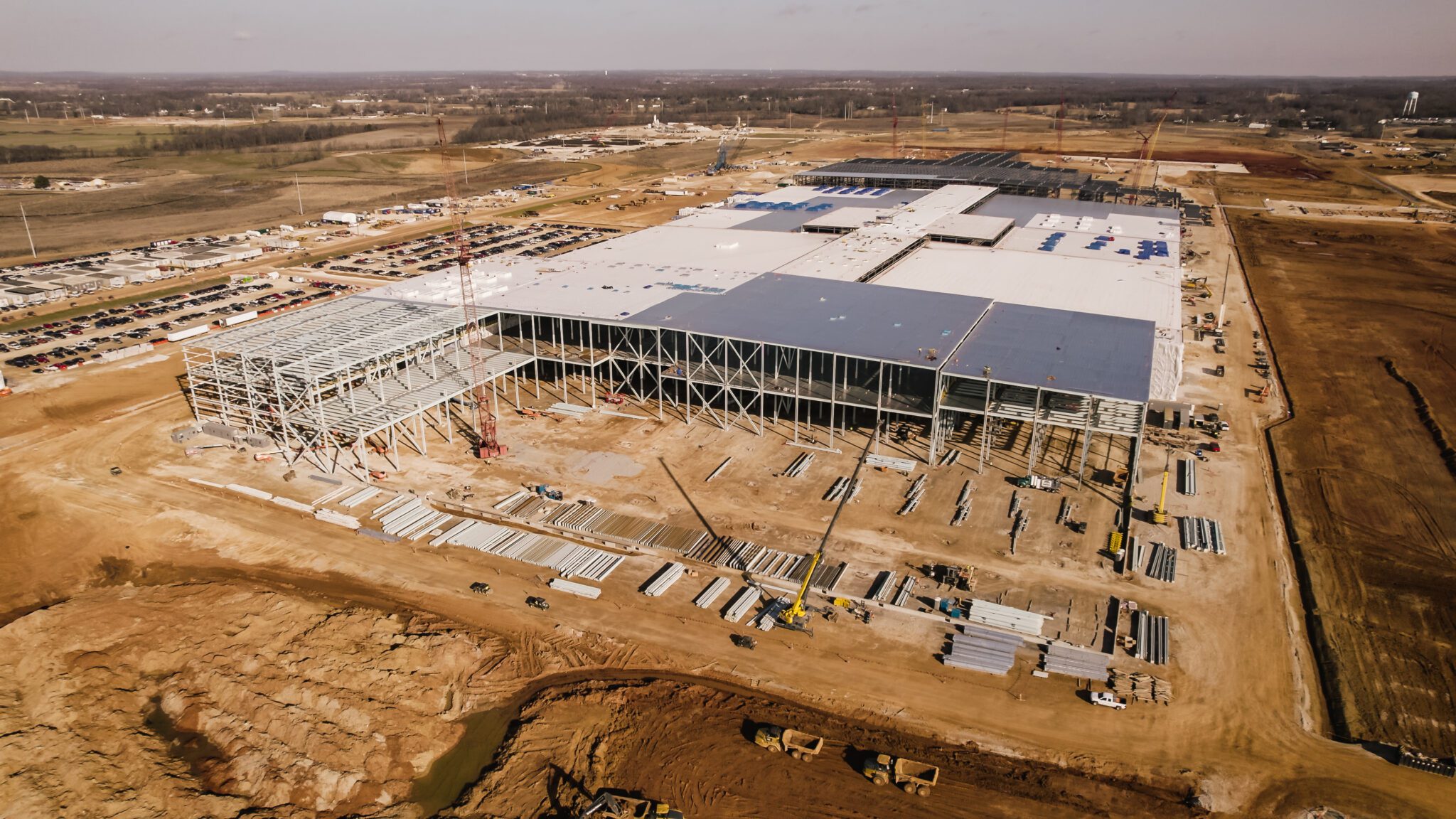
BlueOval SK Battery Park Kentucky
Glendale, KY
BlueOval SK
Learn more
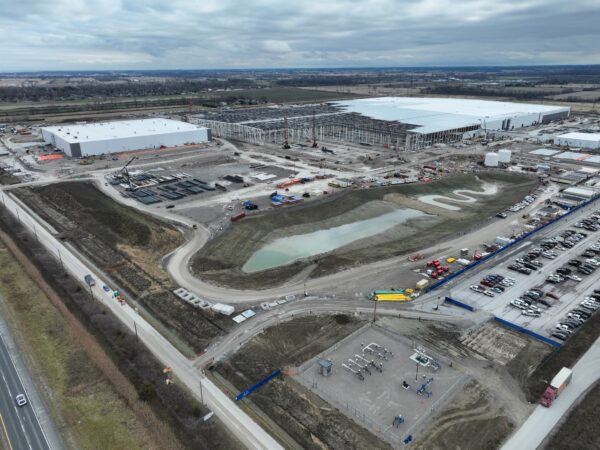
NextStar Energy EV Battery Plant
Windsor, Ontario, Canada
NextStar Energy
Learn more
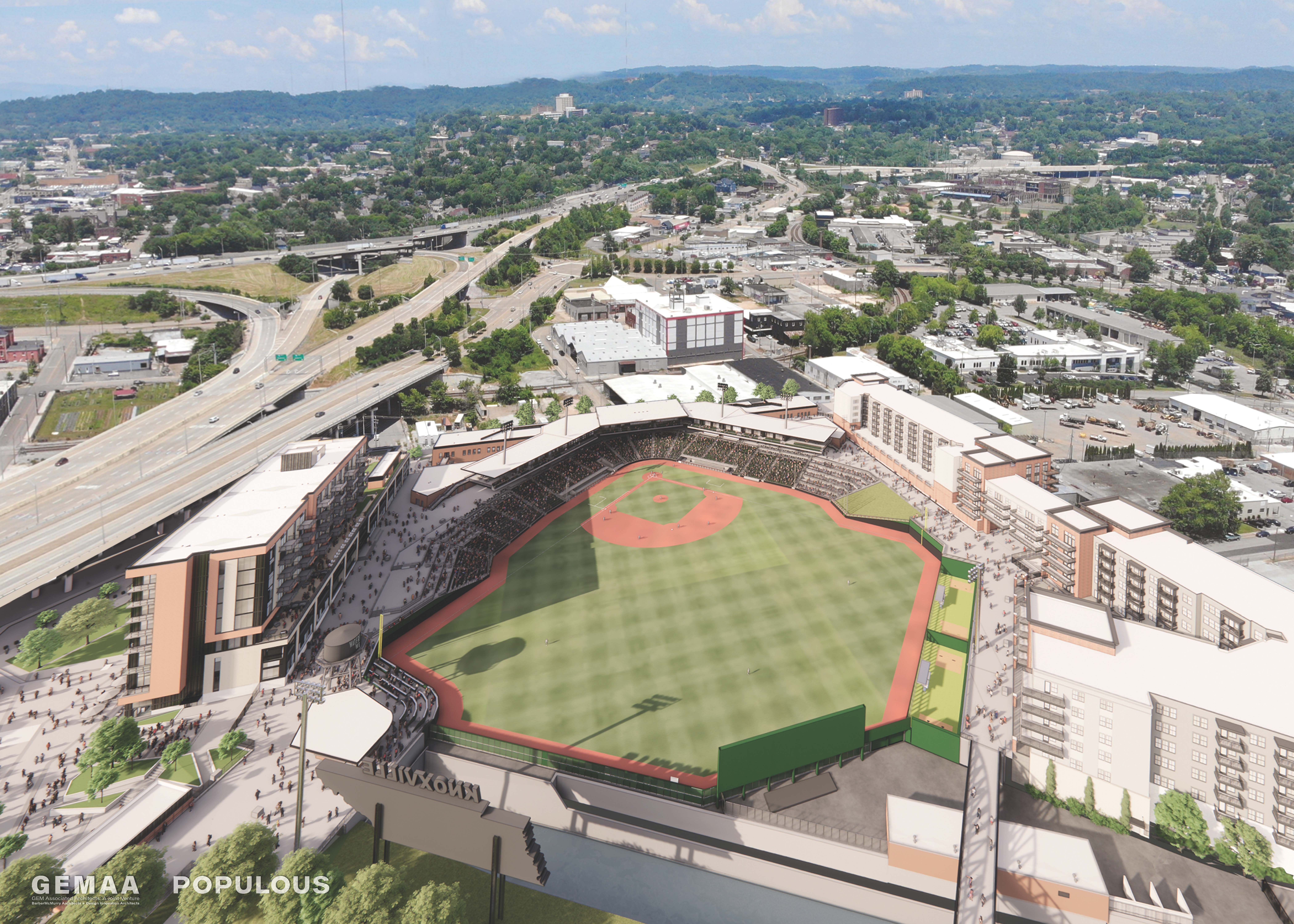
Knoxville Multi-Use Stadium
Knoxville, TN
Knoxville Sports Authority
Learn more
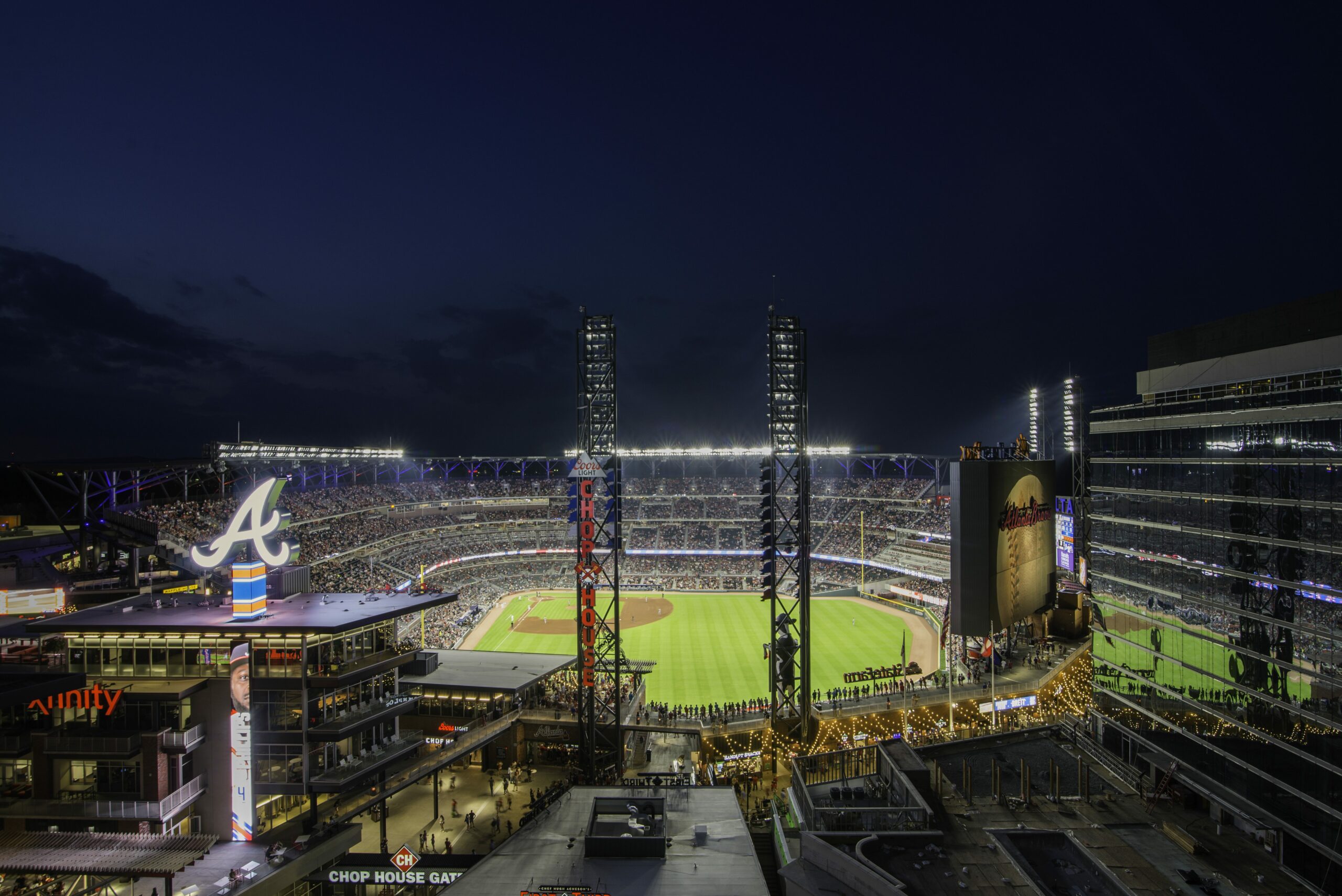
Truist Park
Atlanta, GA
Atlanta Braves
Learn more
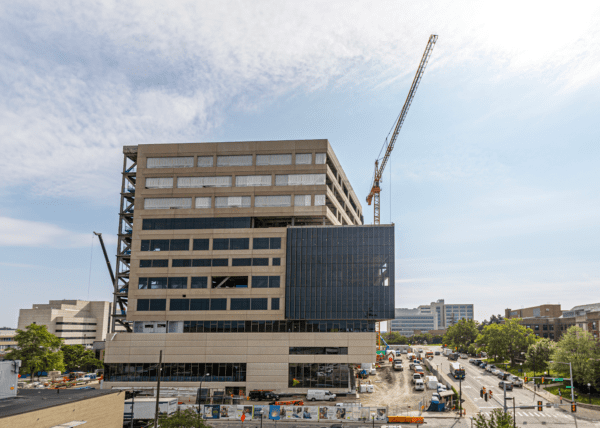
D. Dan and Betty Kahn Health Care Pavilion
Ann Arbor, MI
University of Michigan
Learn more
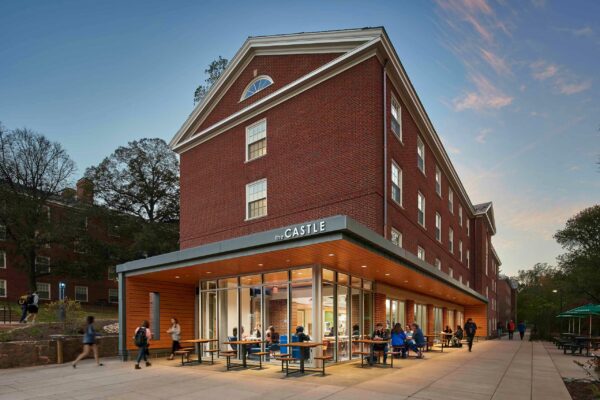
McCormick Road Houses Renovation
Charlottesville, VA
University of Virginia
Learn more
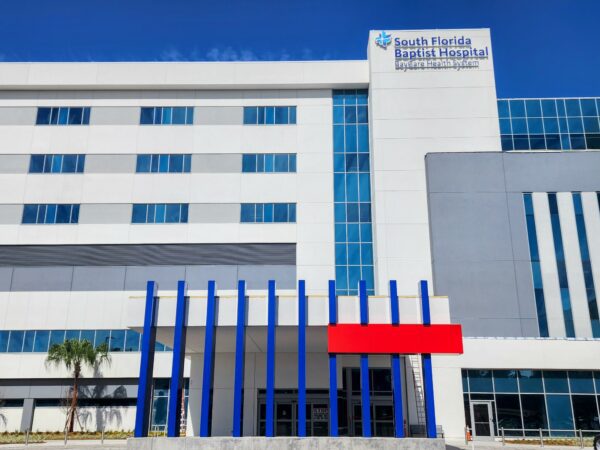
South Florida Baptist Replacement Hospital
Plant City, FL
BayCare Health System
Learn more
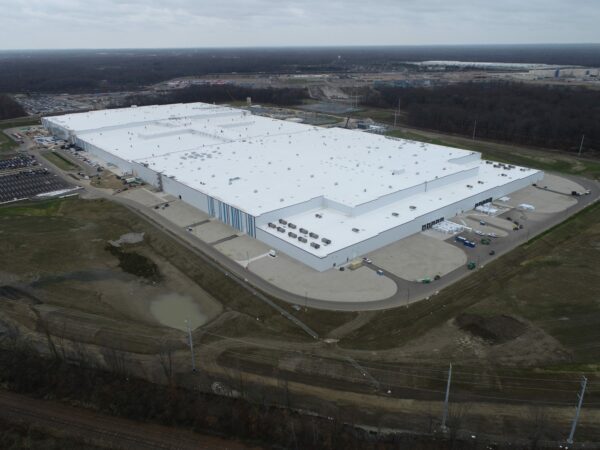
Battery Cell Manufacturing Facility
Lordstown, OH
Ultium Cells, LLC
Learn more
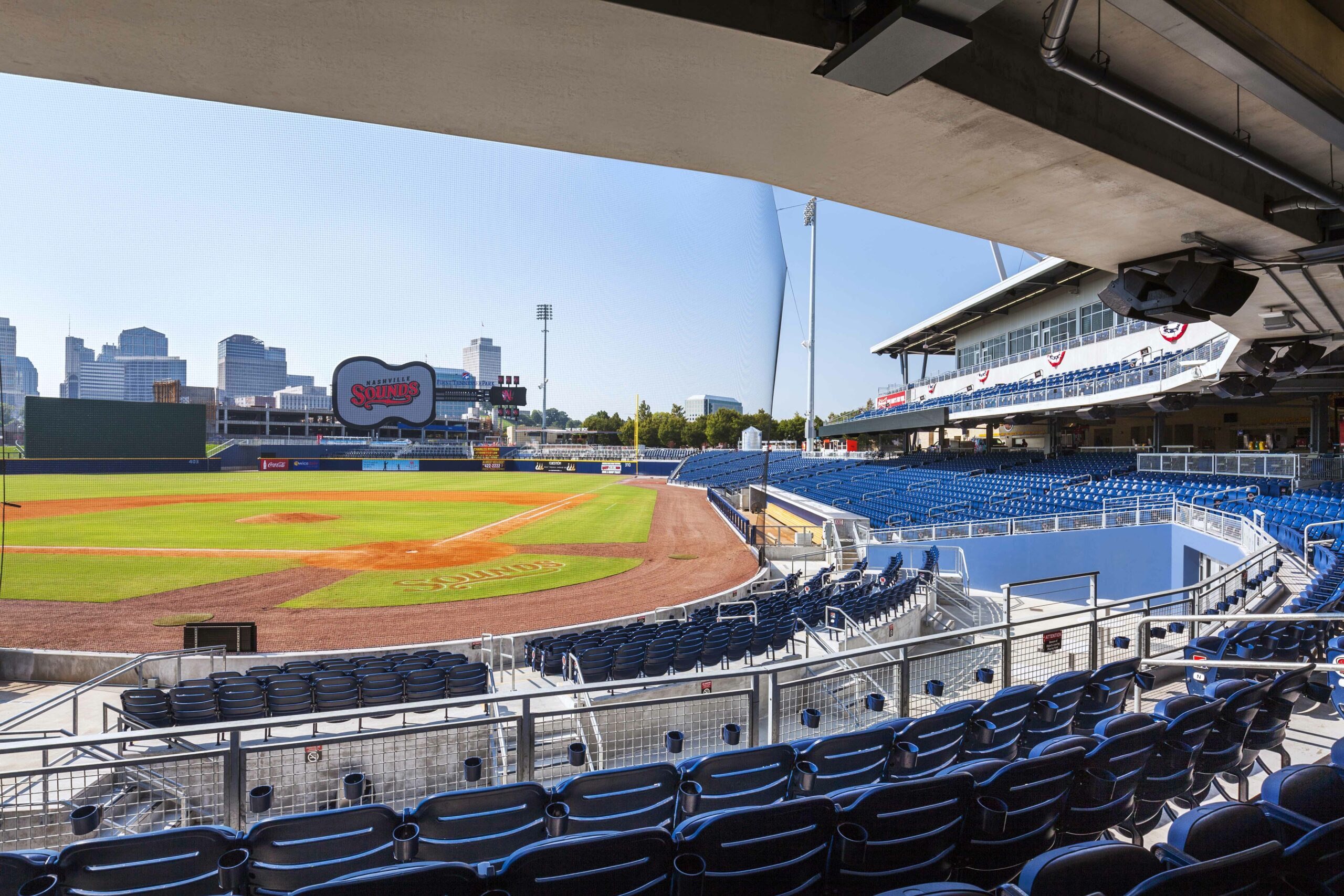
First Horizon Park – Nashville Sounds
Nashville, TN
Metropolitan Government of Nashville + Davidson County
Learn more
Skip footer navigation









