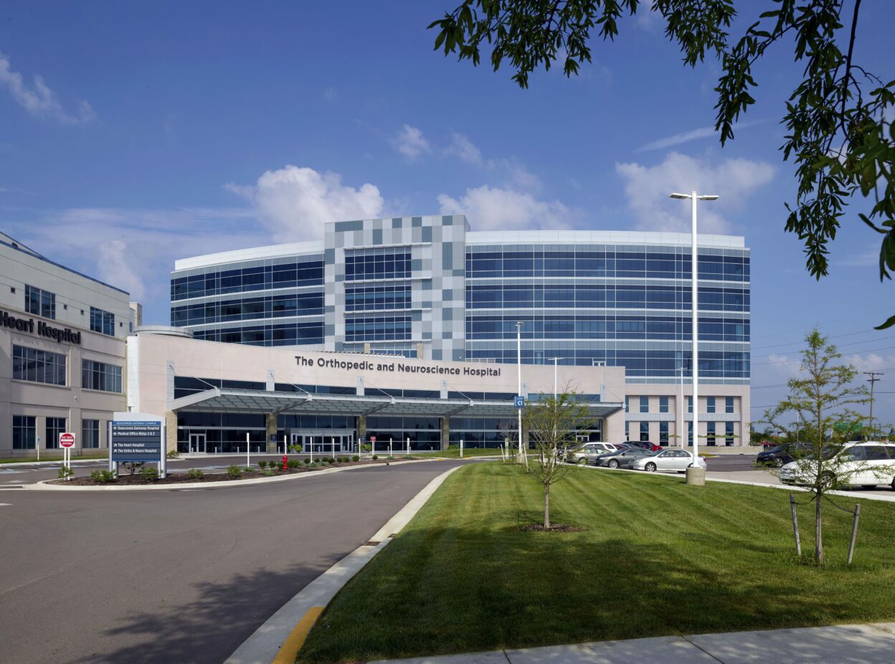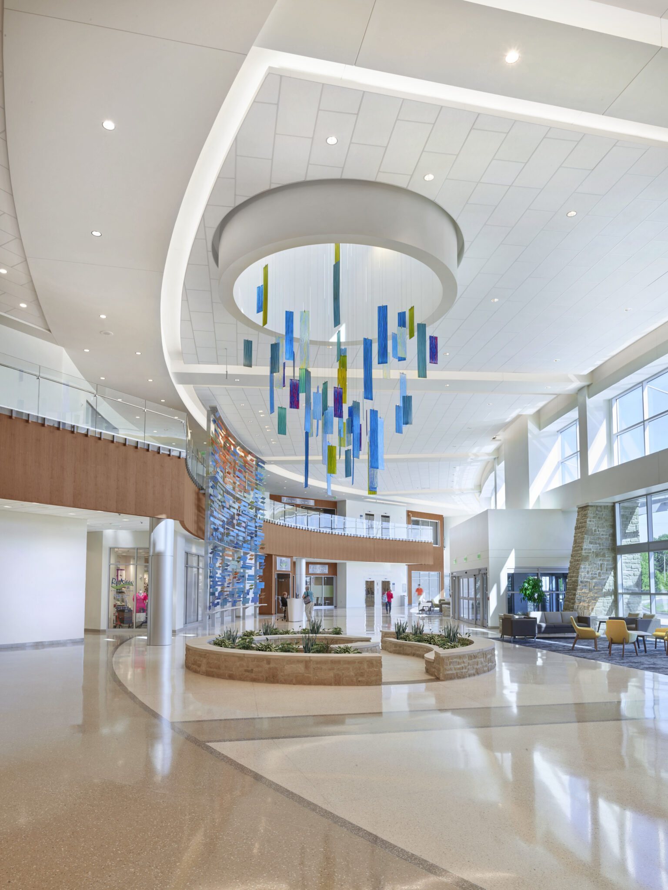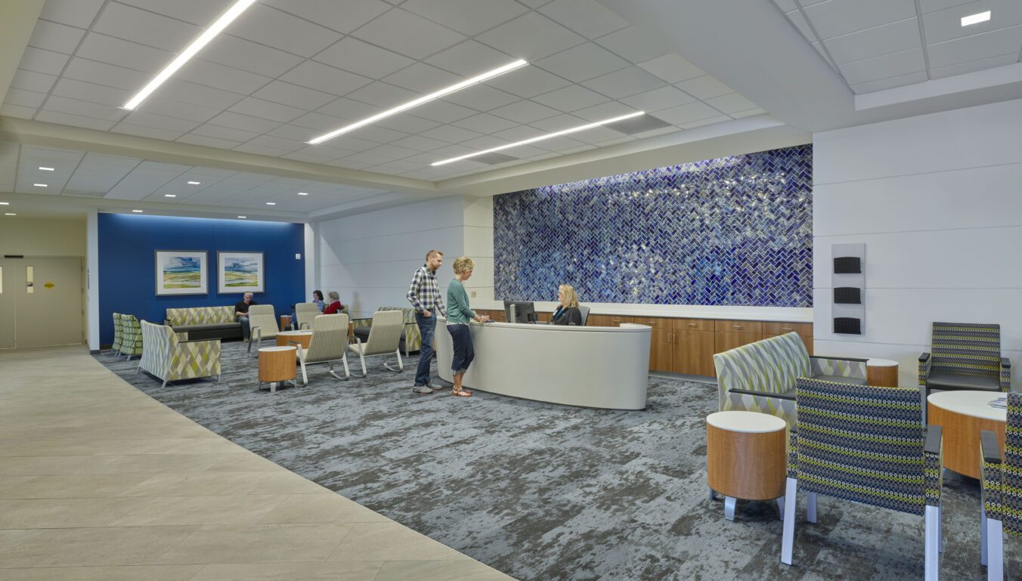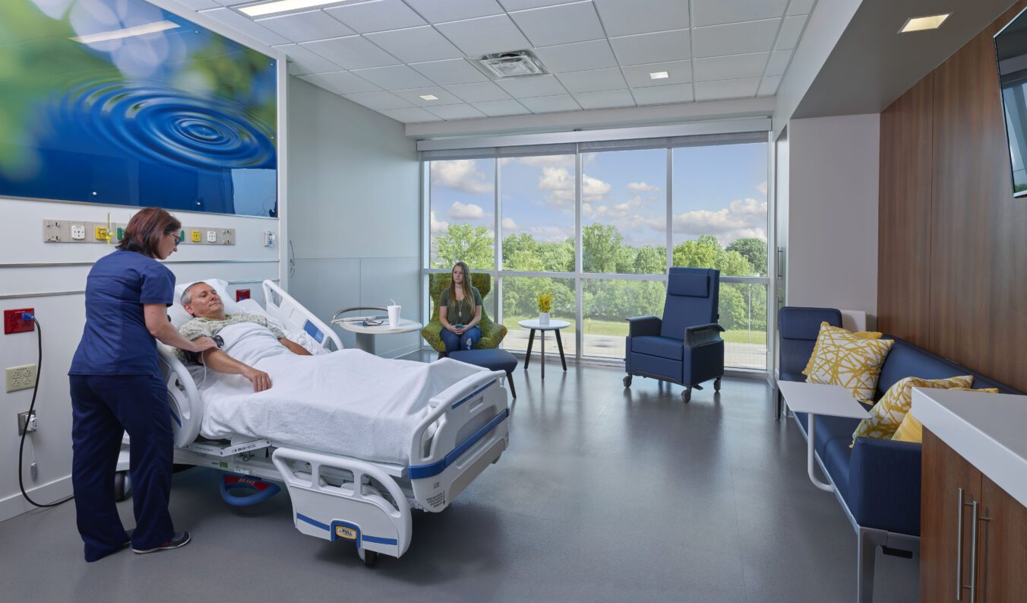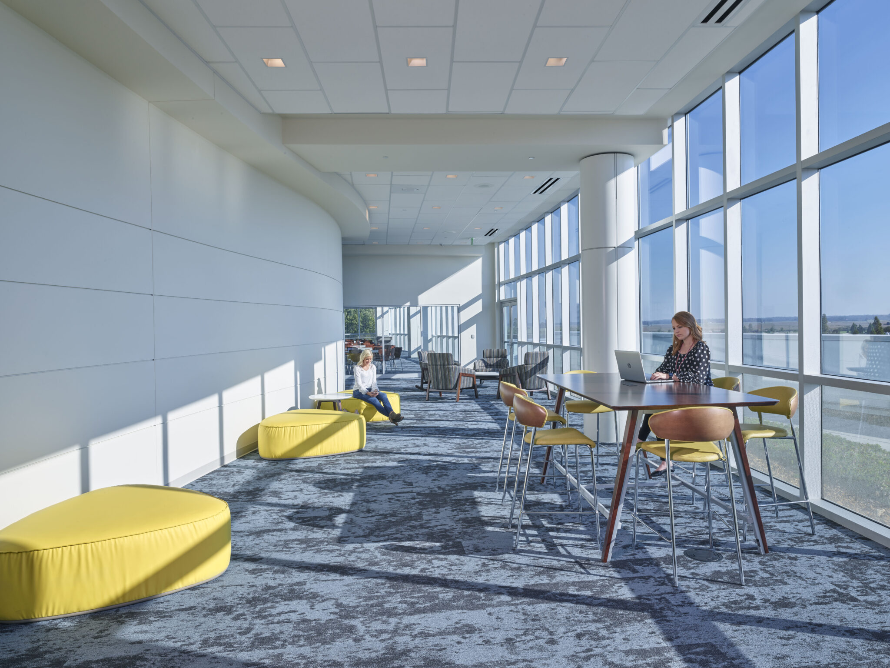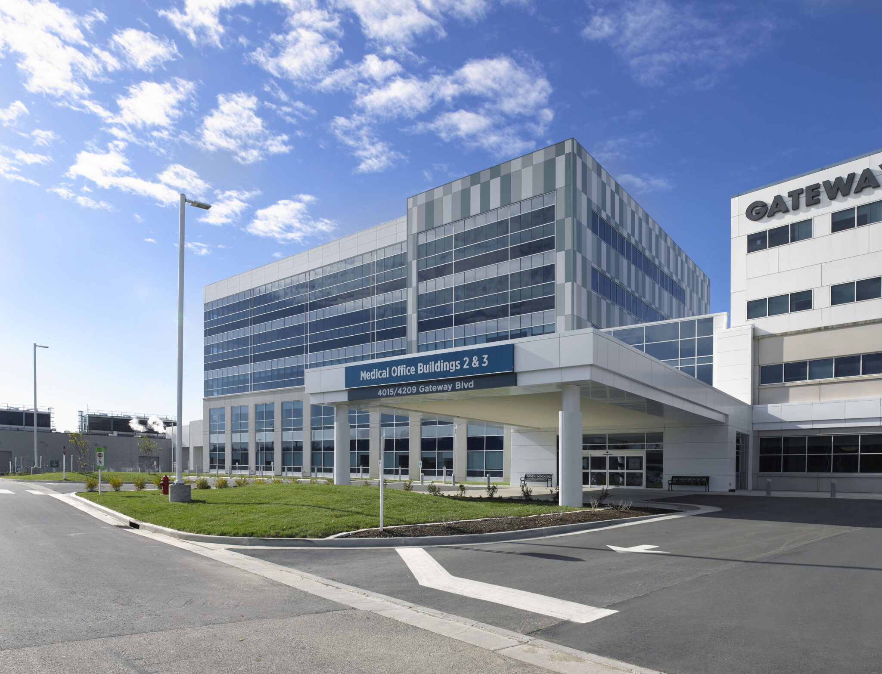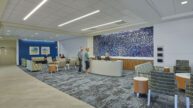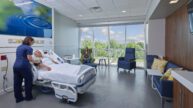To increase community demand for services, the new tower at Deaconess Gateway is dedicated to orthopedic and neurosurgery services. The new facility offers a range of services for patients including interventional, medical, and surgical services, as well as diagnostic imaging, therapy, research, and education. The six-floor patient tower has 64 beds with shell space for an additional 32 beds as capacity demands. The main floor contains an ortho/neuro specialty clinic and acute injury clinic.
The new hospital is connected to both Towers A and B at the existing Gateway Hospital, as well as additional medical office buildings through the main street atrium. While working on this facility, Barton Malow also concurrently constructed an adjacent medical office building and parking structure on the Deaconess Gateway site.
Minimizing Schedule Delays
Barton Malow went through an extensive preconstruction process, providing budgets at each phase of the design for the three different structures. As a fast-tracked project, the team utilized early-release packages and carefully sequenced site activities to keep the project on schedule. Each building was released separately, but the team coordinated the connecting utility routing, parking, and logistics plans.
Utility coordination to the tower addition required connections to the central plant through the existing hospital. As hospital operations must remain active 24/7, the team created a detailed procedure to maintain a constant flow of power to the existing facilities while bring the new addition online. The team managed all switchovers without disrupting existing hospital operations, alleviating the impact on patient care and safety.
Unique Design Features
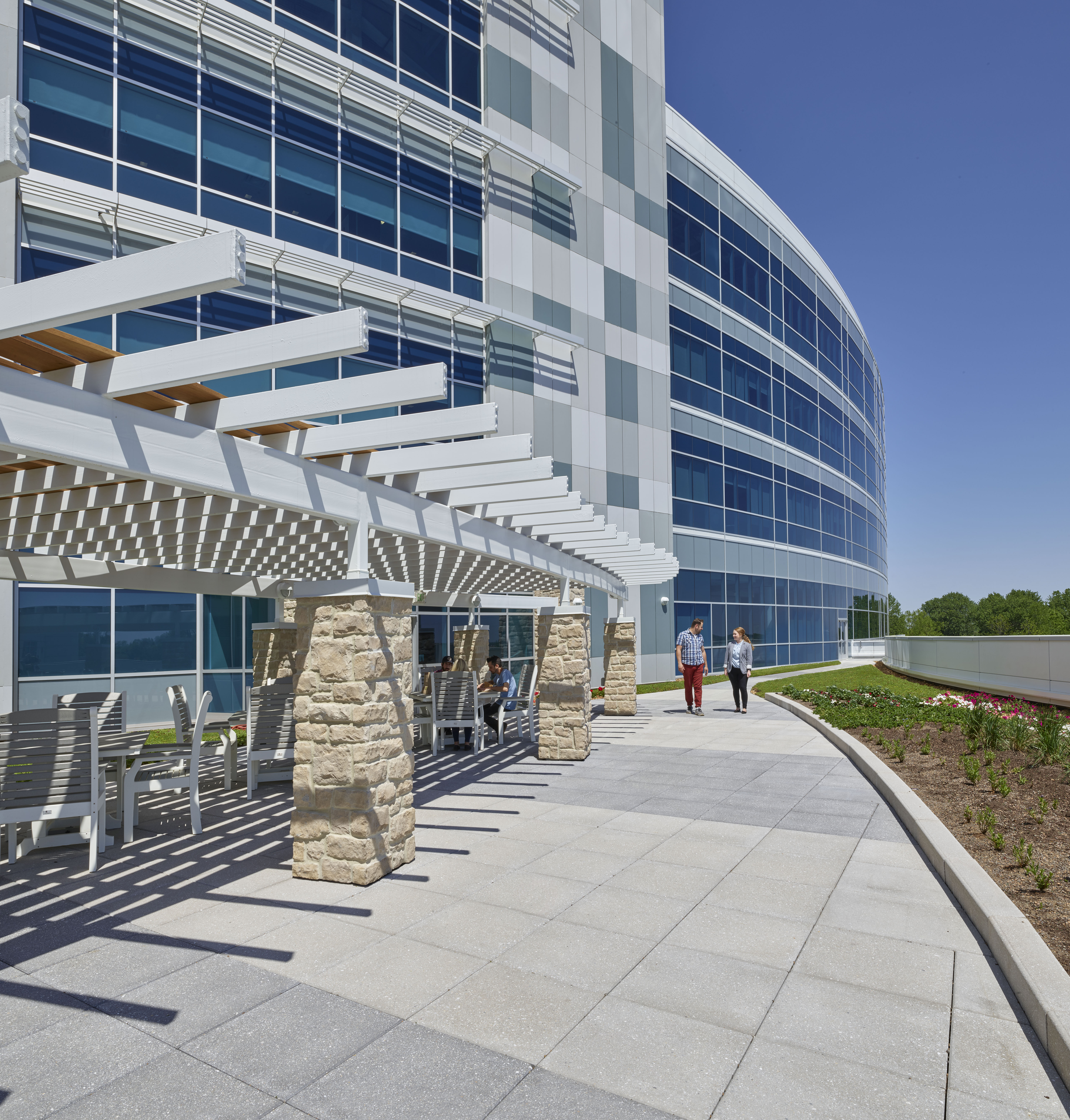
The design of the new facility integrated natural elements into the modern, comfortable interiors as much as possible. The hospital is filled with natural light from the skylight rotunda in the lobby to floor-to-ceiling windows in the patient rooms. Taking advantage of the available square footage above the entry lobby, the architect Hafer implemented a green roof on the third floor, providing gardens and pergolas as outdoor respite spaces for patients and staff.
The tower superstructure consists of steel with three concrete shear walls to eliminate the need for structural cross-bracing, allowing for an open design and unobstructed curtainwall. The exterior skin consists of precast panels with five colors of glass curtainwall and four colors of metal panels. The multi-color exterior pattern utilized north for the Patient Tower and south for the Medical Office Building creates signature “bookends,” bringing the site together visually into a singular campus.
