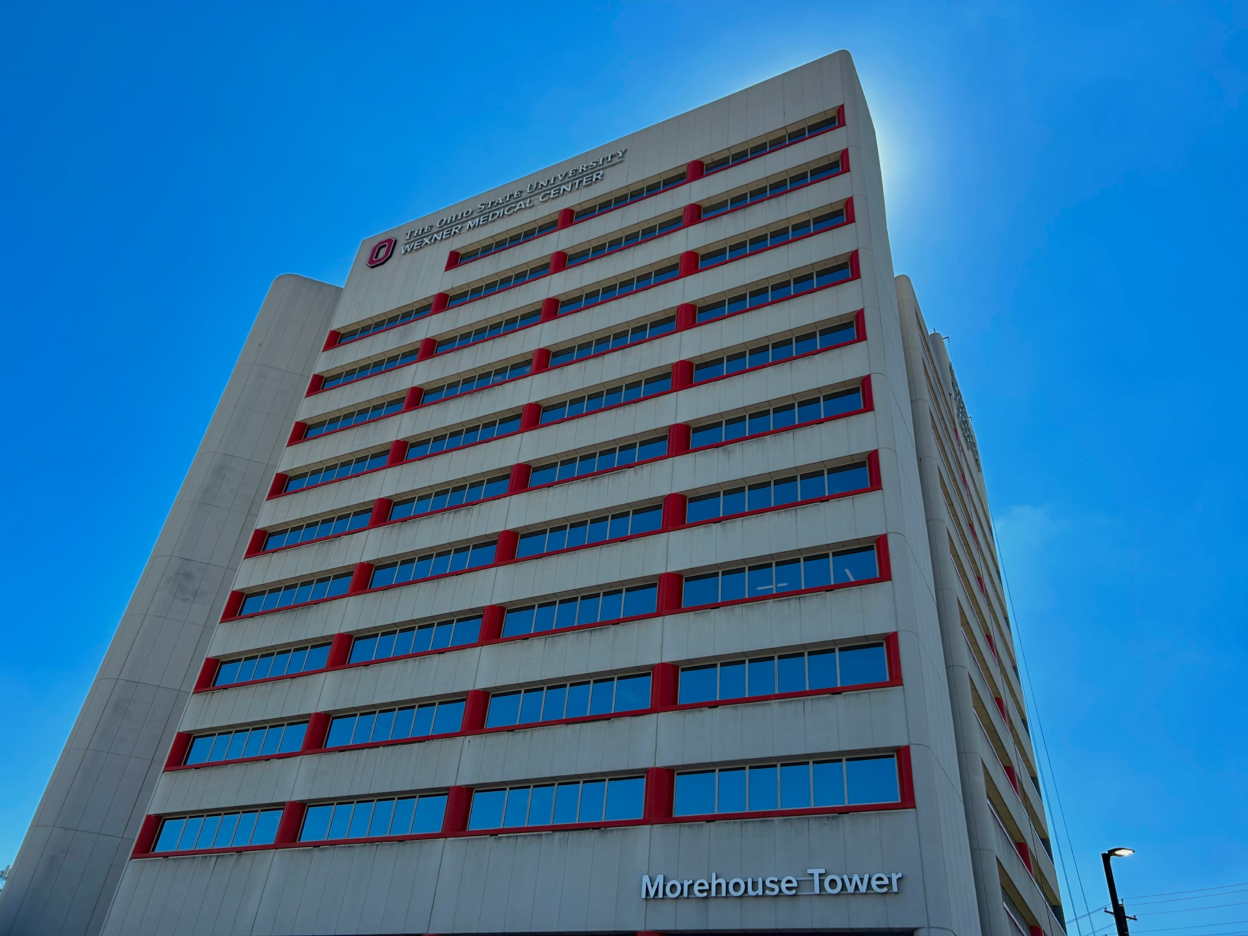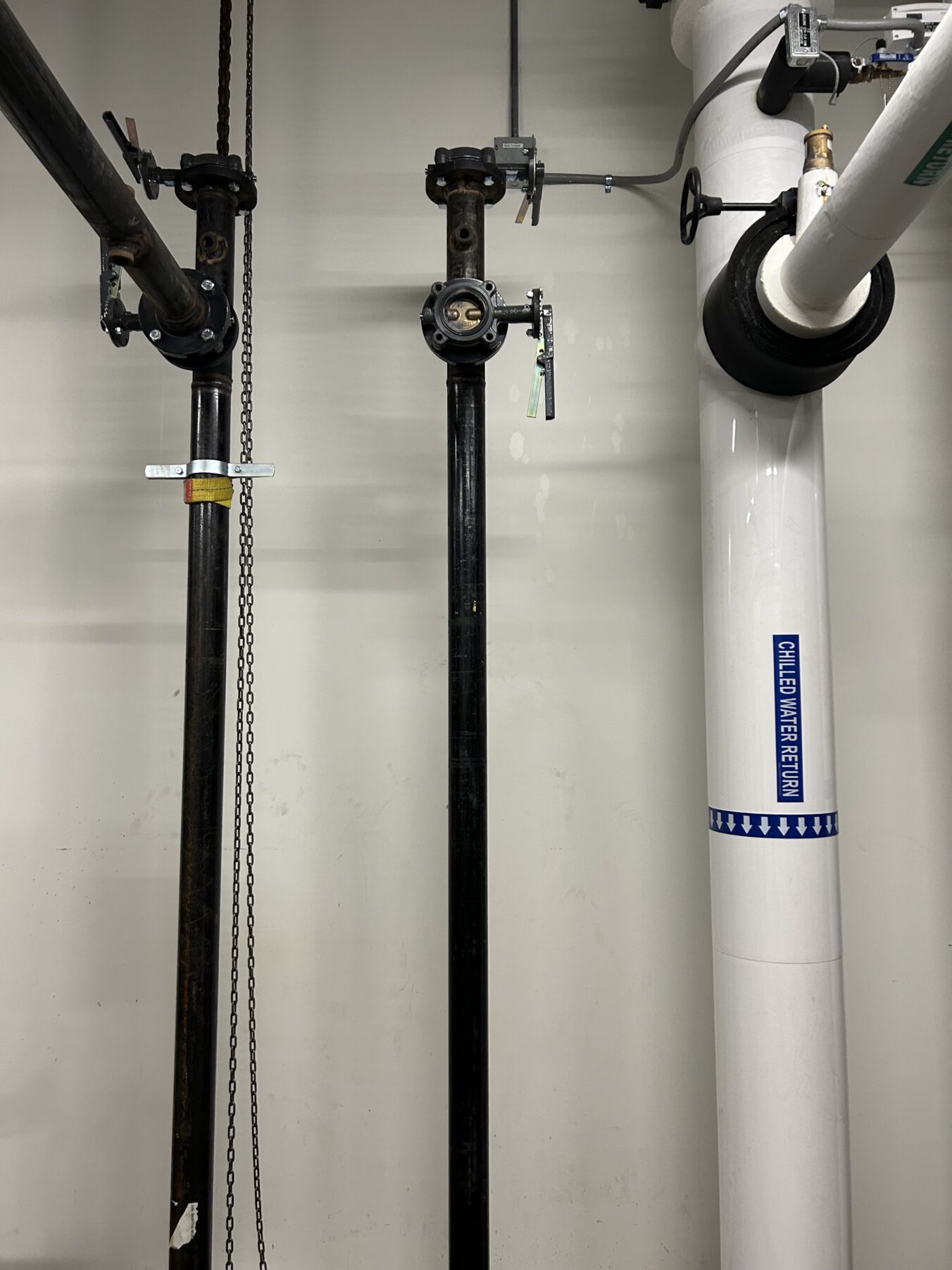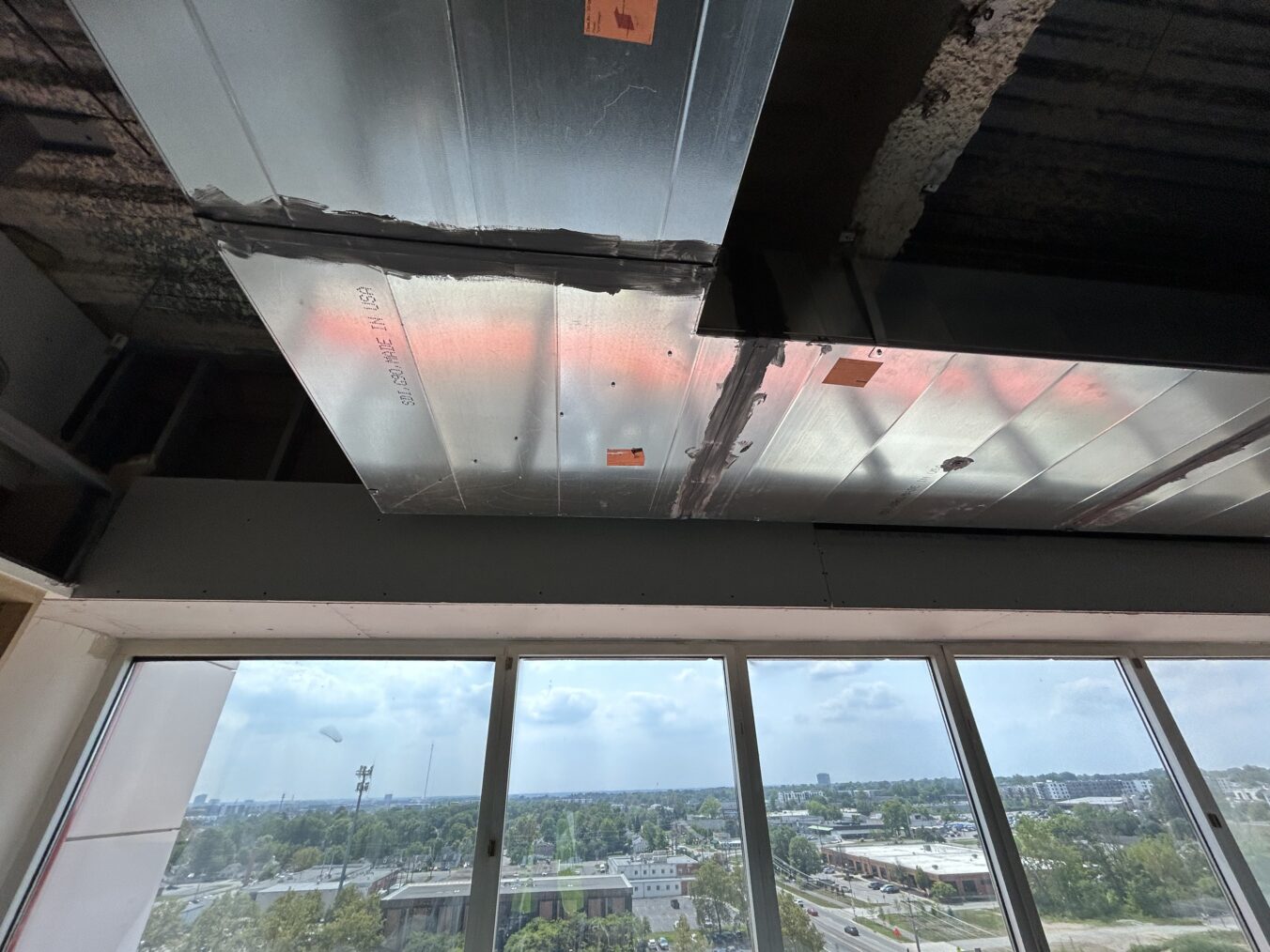Located in the heart of Central Ohio, The Ohio State University Wexner Center’s Martha Morehouse Complex stands tall, dedicated to providing care for patients across the state of Ohio. Comprised of three distinct buildings—the concourse, the pavilion, and the tower—this expansive facility spans over 329,000 SF. As an experienced healthcare builder, Barton Malow is leading a revitalization of the Martha Morehouse Tower, focusing on alignment with modern mechanical efficiency standards. This comprehensive renovation is carefully coordinated to ensure that hospital care and operations remain undisrupted throughout construction.
Project Scope and Services
The Martha Morehouse Tower modernization project aims to upgrade HVAC systems across floors 1, 2, 3, 8, 9, 10, and 12, spanning over 58,200 SF. To maintain seamless operations, the team adopted a phased approach in which each floor’s specific services will be temporarily taken offline, allowing the facility to function without interruption. Notable elements of this project include the installation of new air handler units on several floors and the improvement of mechanical infrastructure to better serve patients in the tower.
Project Progress and Milestones
On June 19, 2023, Barton Malow mobilized on site and began work on this significant project, scheduled for completion in November of 2024. A key accomplishment early in the project has been the removal of abandoned mechanical piping from old soffits in an effort to enhance plenum air space efficiency and ensure optimal above-ceiling space.
The new airway system at the Martha Morehouse Tower has been thoughtfully designed to prioritize both patient and staff comfort. It enhances indoor air quality, energy efficiency, and overall building functionality. Through the installation of Variable Air Volume Systems (VAVs) on relevant floors and Air Handler Units, it ensures optimal temperature control, reduces operational costs, and fosters a sustainable and eco-friendly HVAC system for the facility.
Elevating Infrastructure
A core component of the renovation is an overhaul of the hot water riser system, extending from the building’s highest point on the 12th floor to the ground level. This vertical network of pipes, responsible for efficiently distributing hot water, has been meticulously designed to ensure reliability, insulation, and safety.
As Barton Malow continues its steadfast commitment to excellence, the revitalization of Martha Morehouse Tower advances into its next phases. With each milestone accomplished, the project moves closer to achieving a healthcare facility that upholds modern mechanical efficiency standards, enabling the delivery of unparalleled patient care. This project serves as a tribute to the seamless fusion of construction excellence and healthcare distinction, driven by a commitment to consistently provide top-tier healthcare services to all patients.





