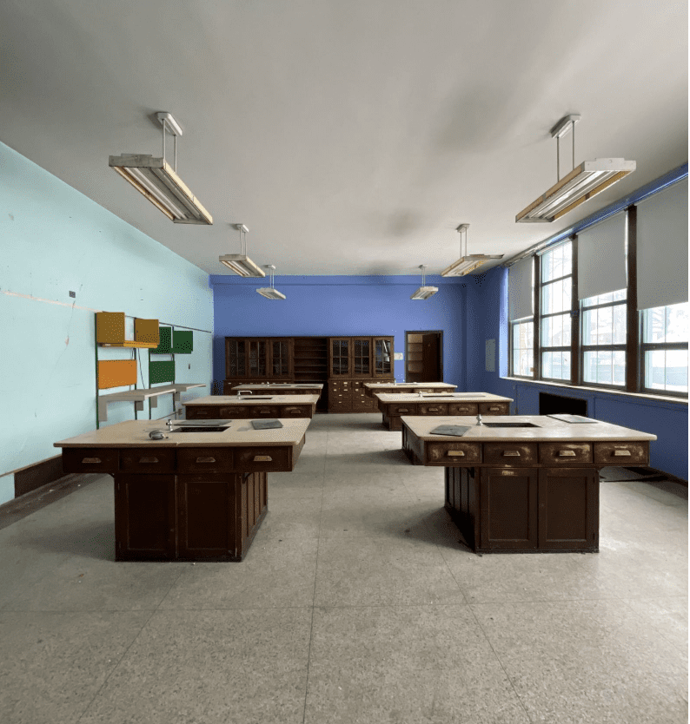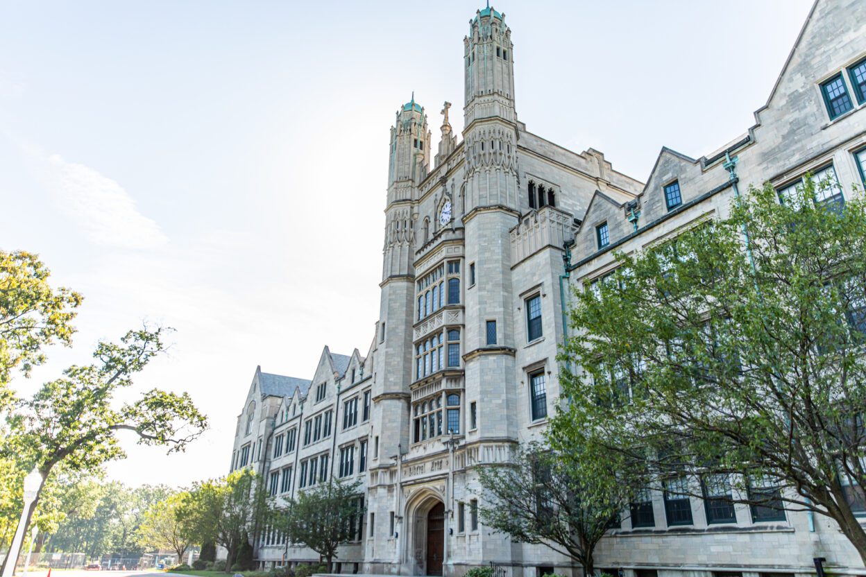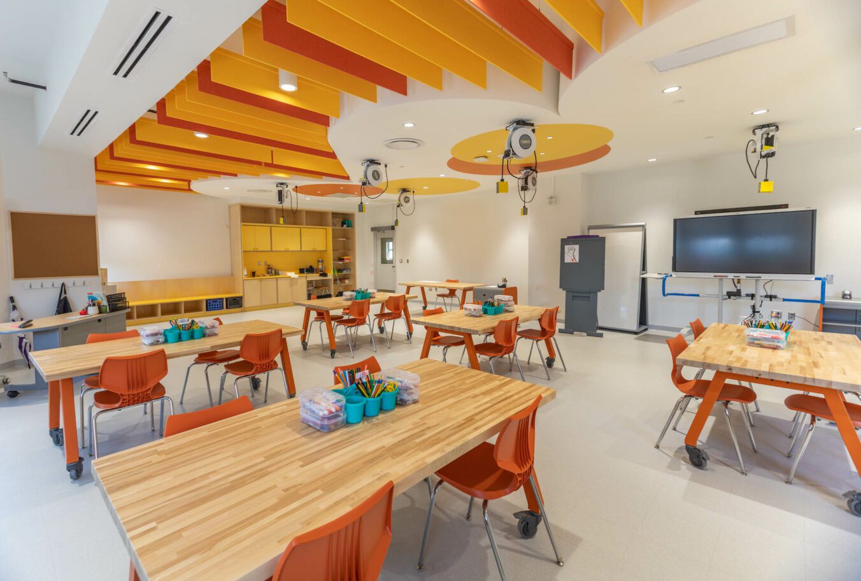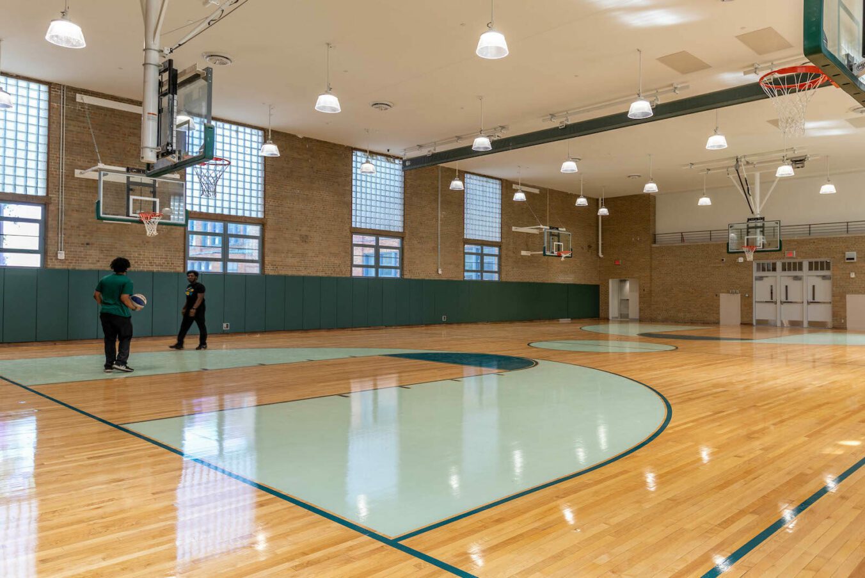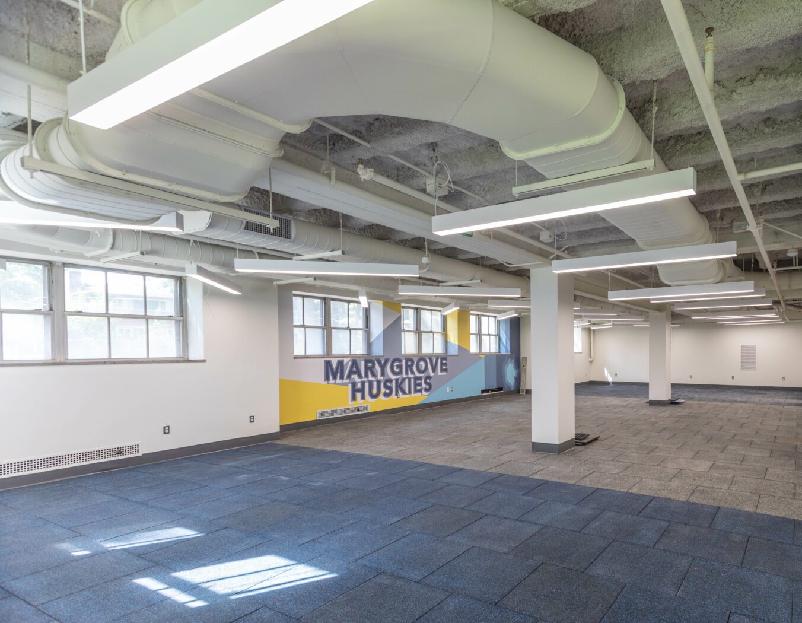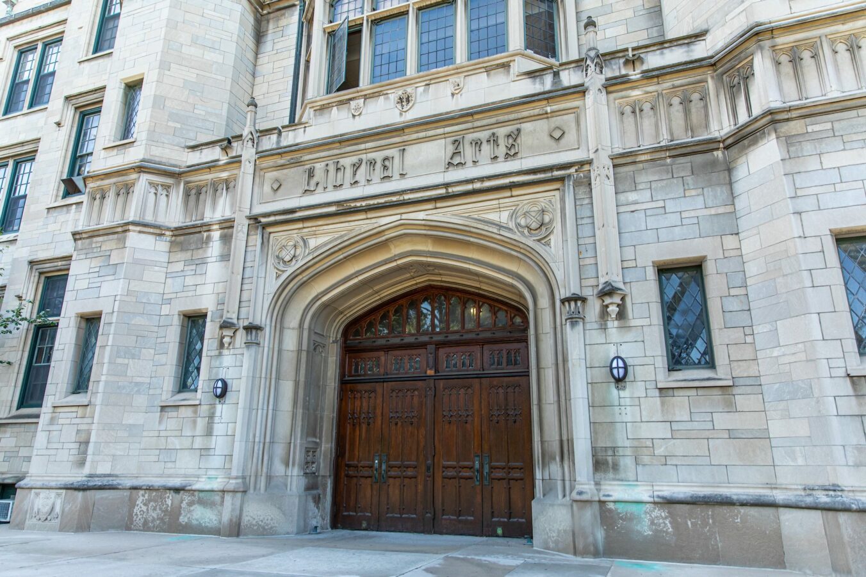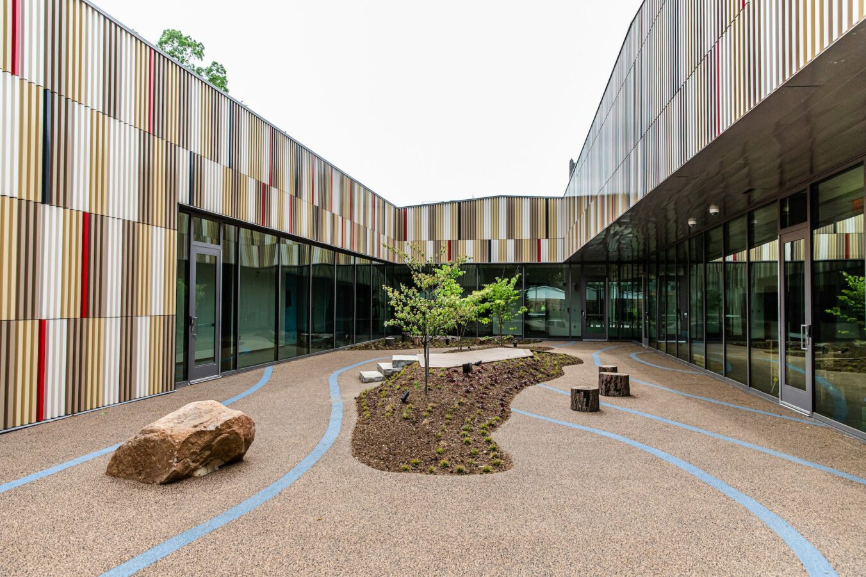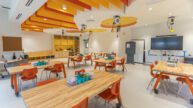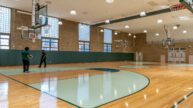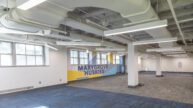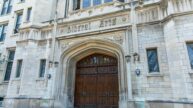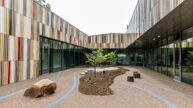In November of 2019, the Marygrove Conservancy and its partners broke ground on a P-20 initiative offering cradle-to-career services, support, education, and resources to the City of Detroit. Among the work completed by Barton Malow on the 53-acre campus to date is the new construction of an Early Childhood Education Center and the historical preservation and renovations of the Liberal Arts and Immaculata buildings.
Throughout the project, the community was engaged through community events, neighborhood canvassing, and more to ensure the project would serve the community’s needs and achieve the conservancy’s vision.
Early Childhood Education Center
The award-winning Early Childhood Education Center is a one-story, 28,000-SF childcare center that features 12 spacious classrooms, observation rooms, a library, and a health therapy room. Operated by Starfish Family Services, the center has been serving infants, toddlers, and preschoolers with national exemplary program standards in early childhood education since its grand opening in September 2021.
Immaculata Building
After sitting vacant for more than a decade, the project scope for the Immaculata project required a complete renovation of the three-story, 64,000-SF building with improvements including new HVAC, plumbing, lighting, power systems, installation of a single car elevator, new finishes, exterior storm and sewer utilities, and landscaping. All of this was done while also completing the historical preservation of the building, which is now home to the Detroit Public School Community District’s (DPSCD)The School at Marygrove, a Science, Technology, Engineering, Arts, and Math (STEAM) elementary school.
Liberal Arts Building
The historic, 200,000-SF Liberal Arts Building is the central building on campus, which currently serves grades 9 through 12 and is also part of DPSCD’s The School at Margrove. At full capacity, the Liberal Arts Building will serve grades 6-12. Major work done by Barton Malow includes bringing the near-century-old building up to code and modernizing the MEP system along with adding modern finishes like new carpet, the addition of auxiliary spaces such as a cafeteria, gym and locker rooms, music rooms, resource centers, and maker spaces, as well as providing additional security measures.
