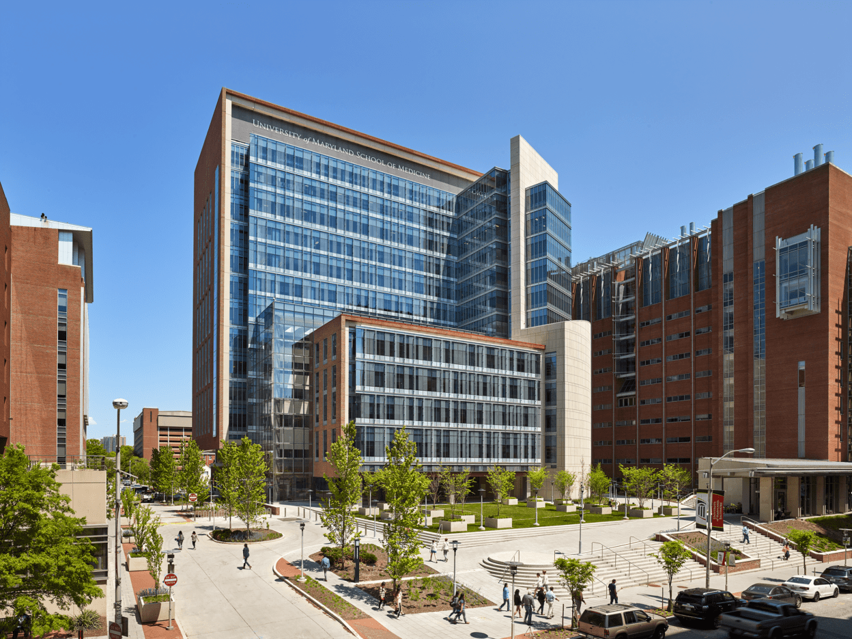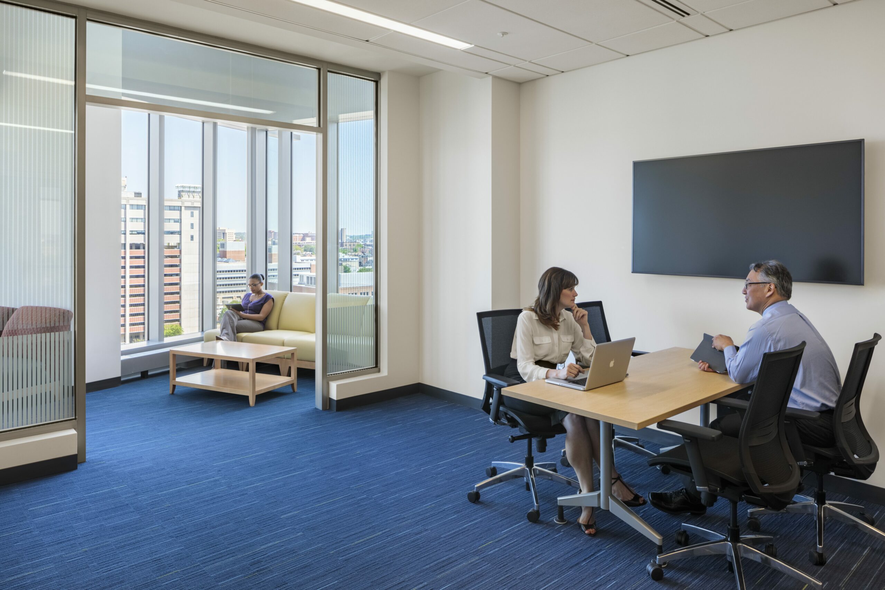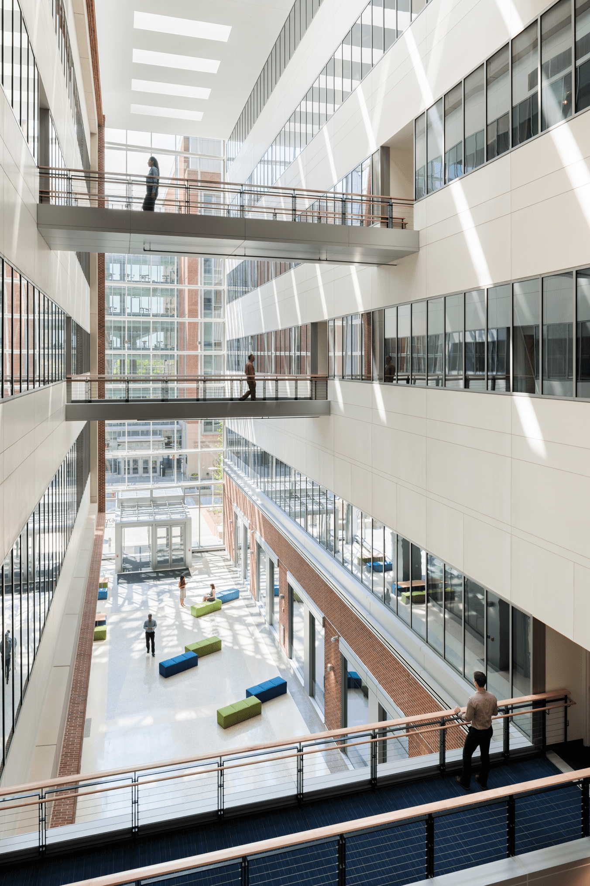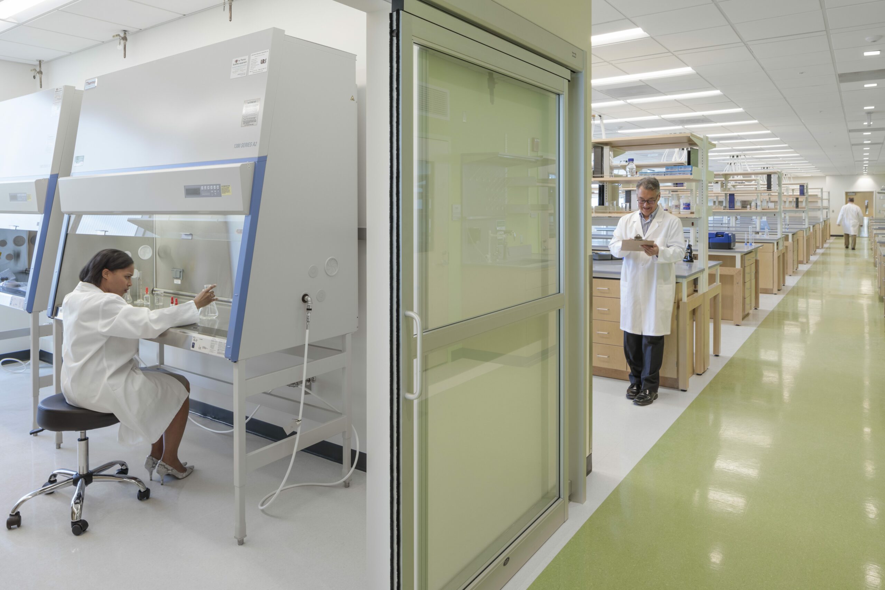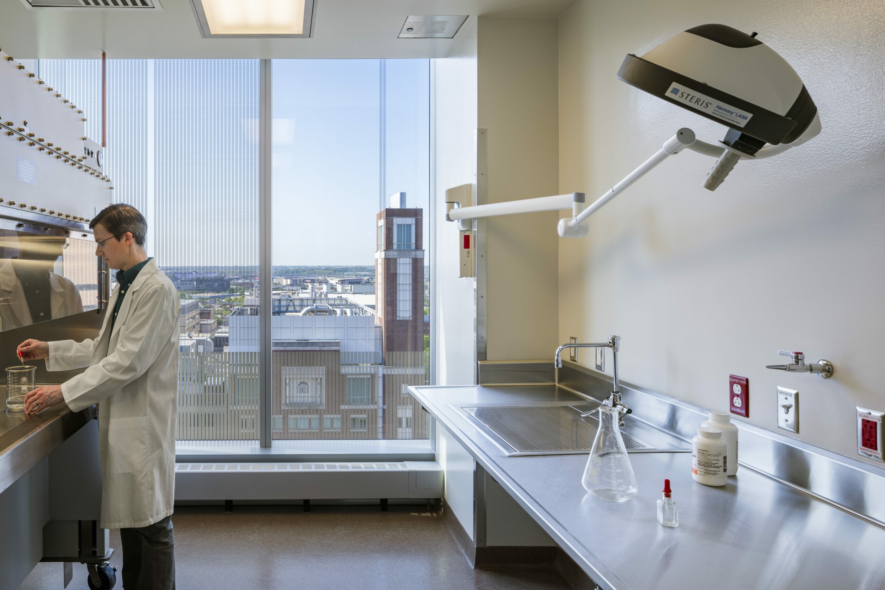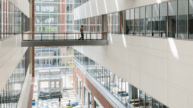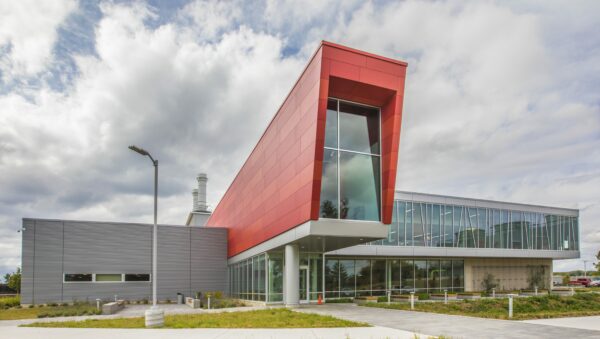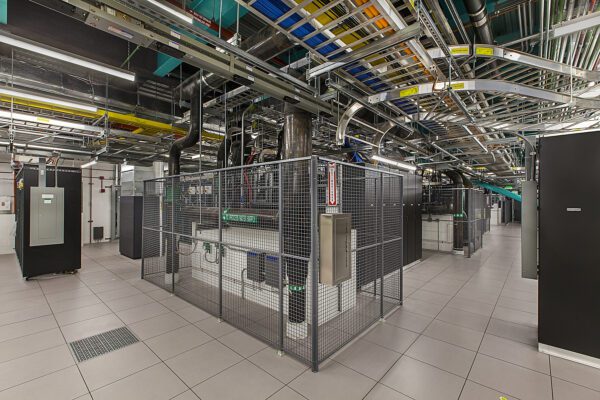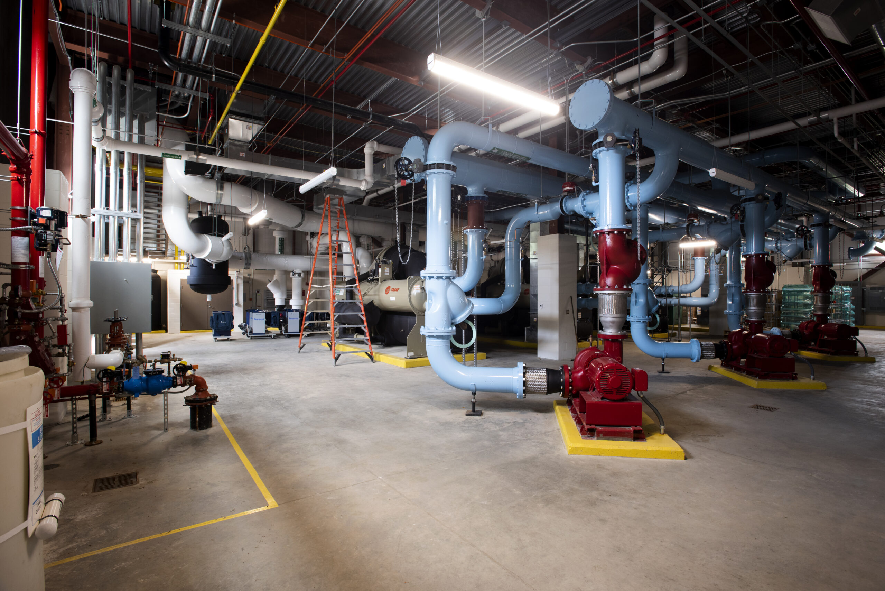Located in downtown Baltimore, Health Sciences Research Facility III (HSRF III) resides among the University of Maryland, Baltimore’s medicine, dentistry, and pharmacy school to maximize interaction and resource sharing. The facility is a critical tool in recruiting and retaining the best faculty, students, and staff. The project included the construction of flexible wet and dry labs, support spaces, and formal and informal meeting spaces, providing UMB with a facility that enhances collaboration for researchers from all over the world.
A peaking plant was added to the project to serve as a back-up power in the event of a power outage. Located two blocks from the project site, the peaking plant consists of two 2-megawatt natural gas generators, with room for future expansion of two generators. They create energy that is safely added to the grid via a master control panel system. This energy is sold to the local utility company for usage in the surrounding neighborhood and beyond. Unlike diesel generators, they can run 24/7 if needed. Although the peaking plant was added when construction was 75% complete, Barton Malow retained the original schedule.
Lean Construction Practices
The team enacted a number of Lean/IPD principles on the HSRF III project:
Team Health – The team developed metrics to not only measure our performance, but evaluate the performance of the Architect, Engineers, and Owner. This effort was led by Barton Malow’s in-house collaboration coach.
Colocation – The team co-located to maximize team dynamic. The “big room” concept required all parties to sit in one cohesive office. This included Barton Malow, architects, engineers, and design-assist trade partners.
Design-Assist/Prefabrication – 73% of the total trade cost of HSRF III was procured through design-assist, including mechanical, electrical, curtainwall, and structural concrete for the building frame. Design-assist partners attended all key design meetings, provided constructability reviews and continuous pricing feedback, and maximized prefabrication opportunities. Prefabrication provided time and cost savings, reduced on-site manpower need, and increased quality.
