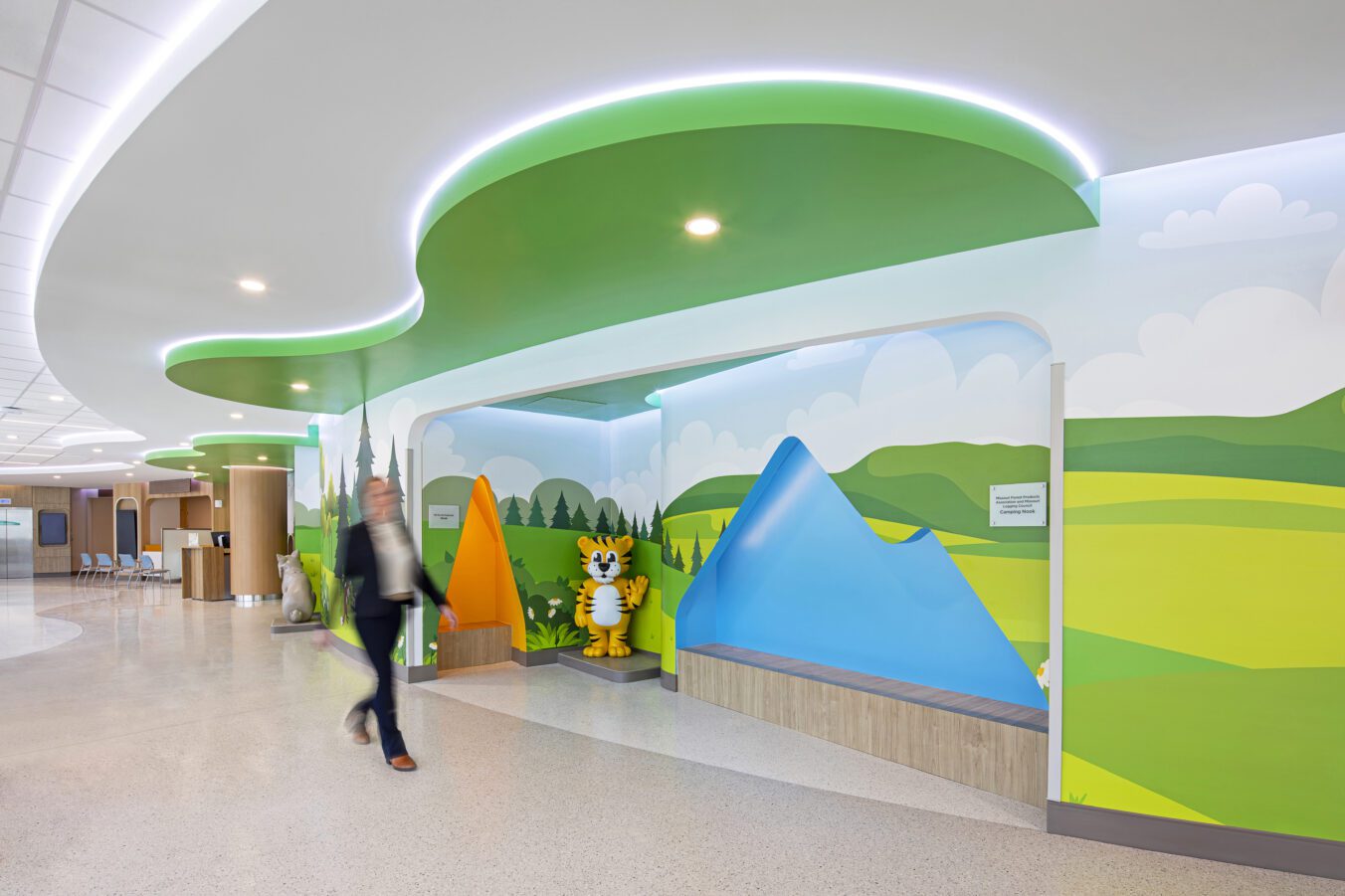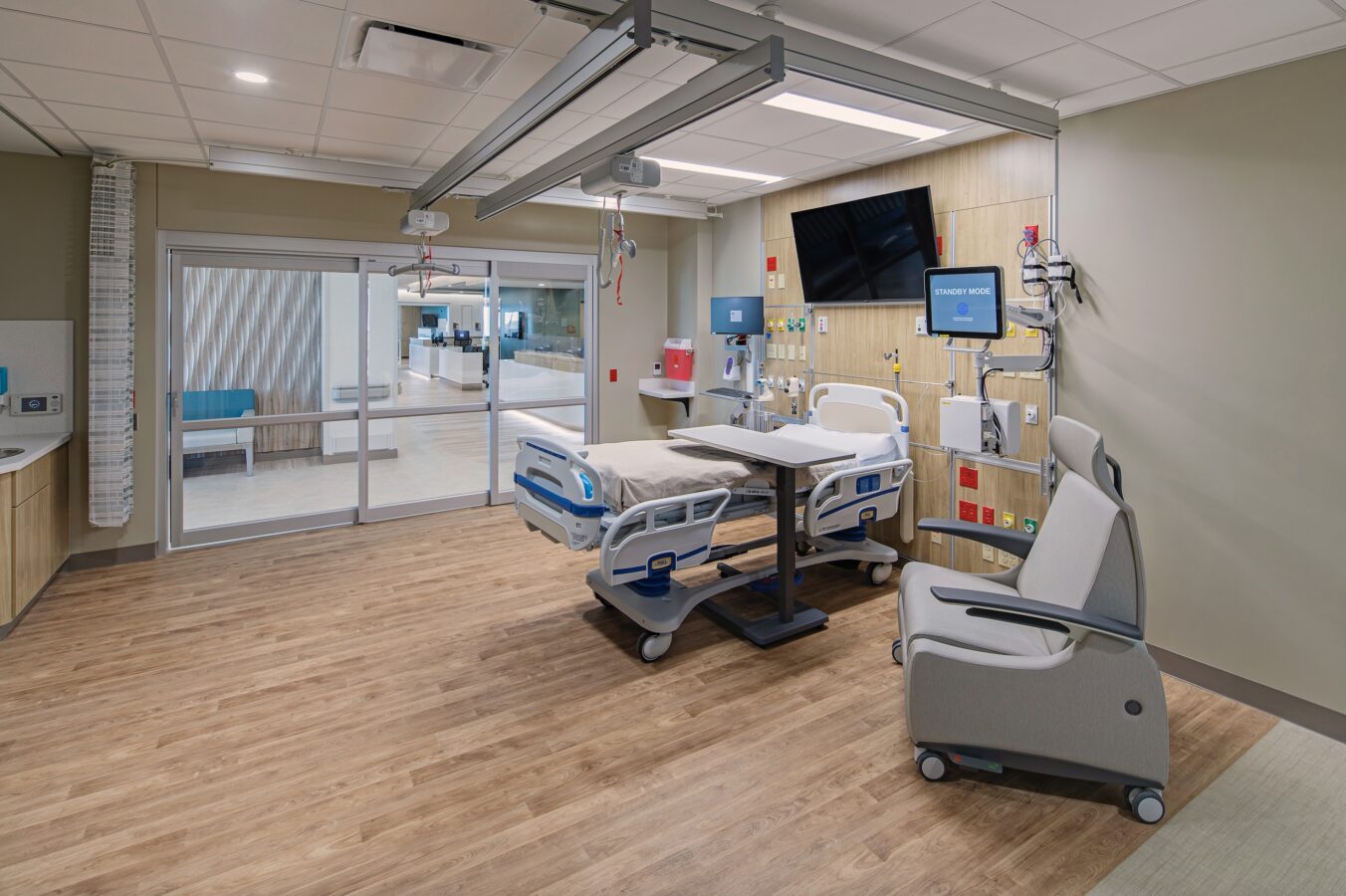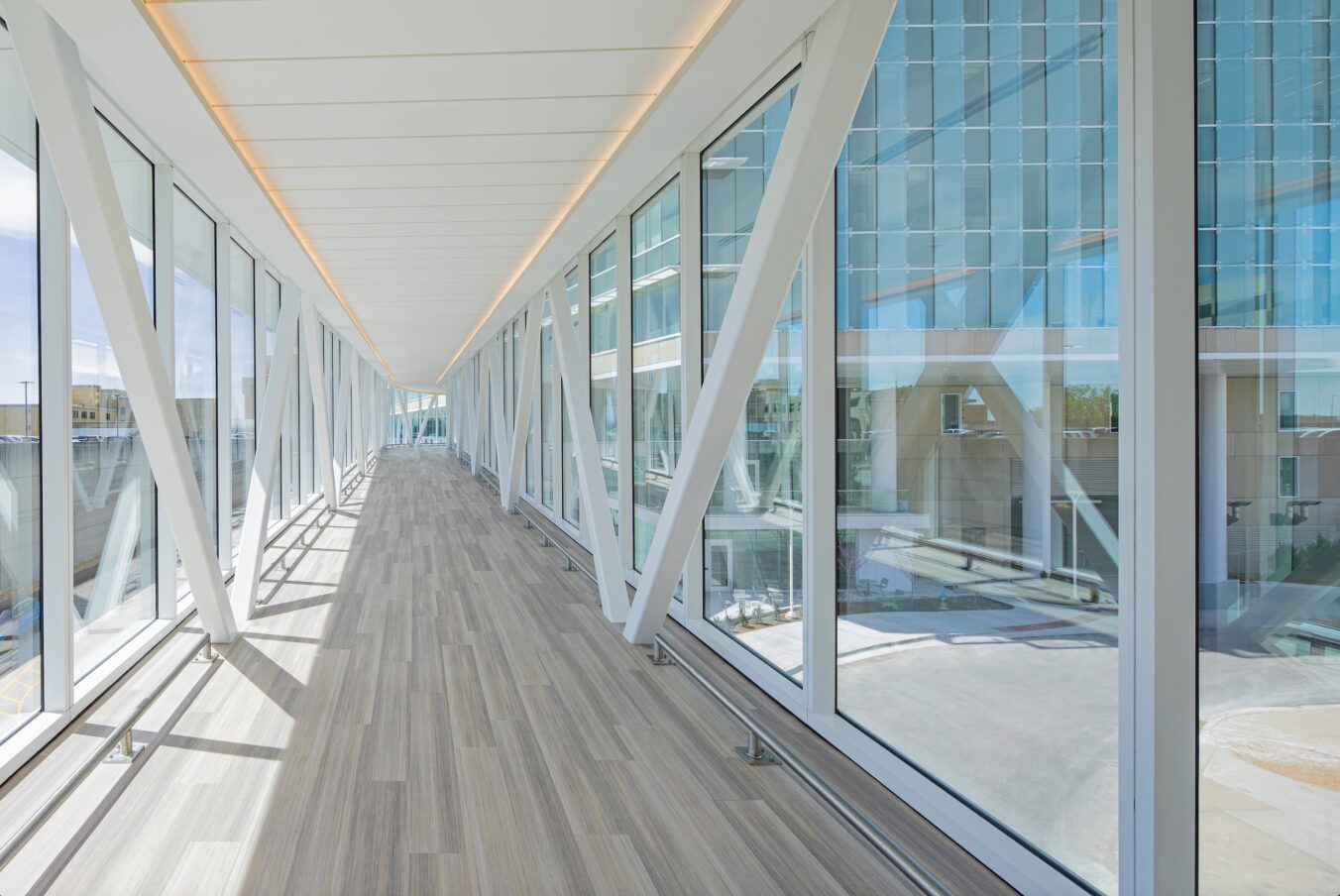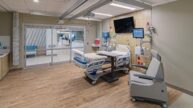As part of an effort to centralize its facilities, the University of Missouri Health Care relocated its Children’s Hospital to a new $232-million facility. Along with Joint Venture partner PARIC and architect partners Burns & McDonnell and HKS, Barton Malow worked with the team to build one of the largest projects in the University’s history.
The nine-level hospital in Columbia, Missouri, is a concrete structure tying into an existing patient care tower, enabling MU Health Care to integrate critical services for adults and children in a single location. This multi-specialty facility is designed to advance neonatal and pediatric healthcare by providing a centralized space for specialists to collaborate and deliver coordinated, comprehensive care.
With healing and comfort in mind throughout the design, the new facility features a dedicated kid-friendly entrance, a warm environment with rounded corners to create a softer feel, and natural lighting to promote healing. Additional design elements include interactive clinic areas inclusive for those with special needs, colorful outdoor areas for children, and multi-purpose rooms with built-in flexibility.
Project Challenges
Built fully connected to an operational patient care tower, the construction of the hospital involved work in multiple sensitive, occupied areas, including university student pedestrian spaces, patient traffic to the existing hospital, and construction zones around the new tower. To ensure safety, the team relied on a comprehensive plan and frequent communication with all stakeholders. MU Healthcare, the design team, and the PARIC | Barton Malow team worked together to ensure exterior areas received increased wayfinding, ingress and egress patterns were adjusted, site-specific safety training was made mandatory for all workers, and additional inspections were implemented.
All stakeholders reviewed detailed mitigation plans, resulting in heightened safety and ICRA protocols in interior areas. Early planning was crucial, with noise and vibration-creating tasks scheduled around hospital operations. All precautionary protocols were meticulously implemented for this sensitive project.
The hospital includes 60 NICU rooms, 16 birthing suites, state-of-the-art operating rooms, and a Children’s Cancer and Blood Disorders Unit, ensuring top-tier treatment for every child. Additional amenities include a therapy gym, separate activity rooms, and a Ronald McDonald Family Room to support the holistic needs of young patients and their families. A 180 FT steel-framed, prefabricated Skybridge connects the new facility to the physician’s medical building, promoting seamless access for healthcare providers.











