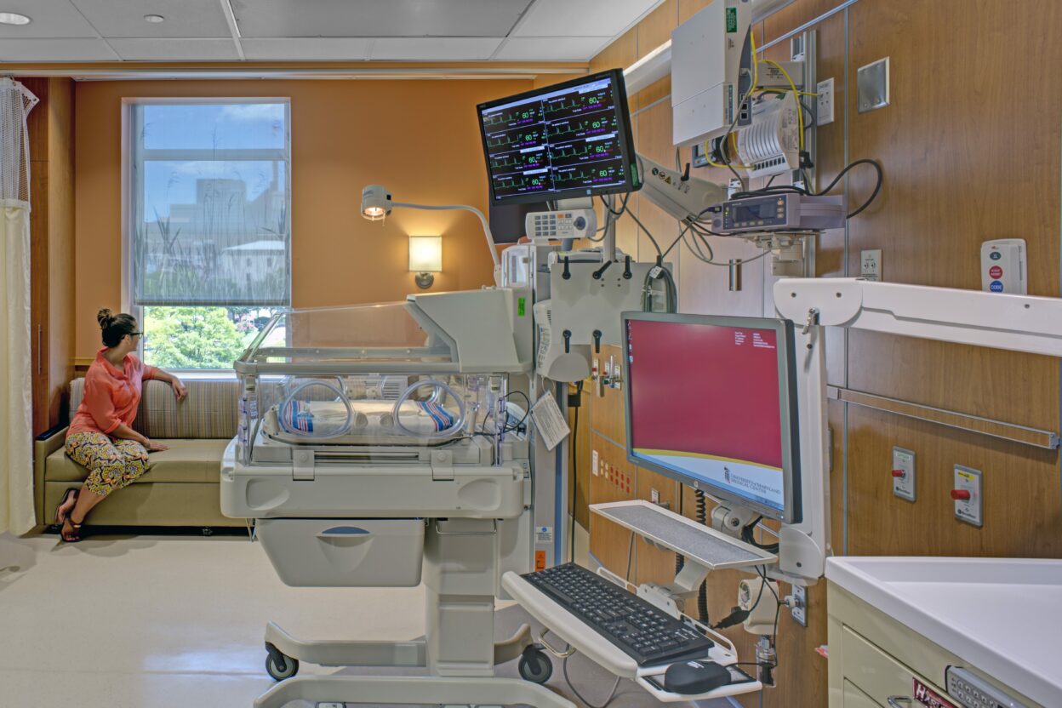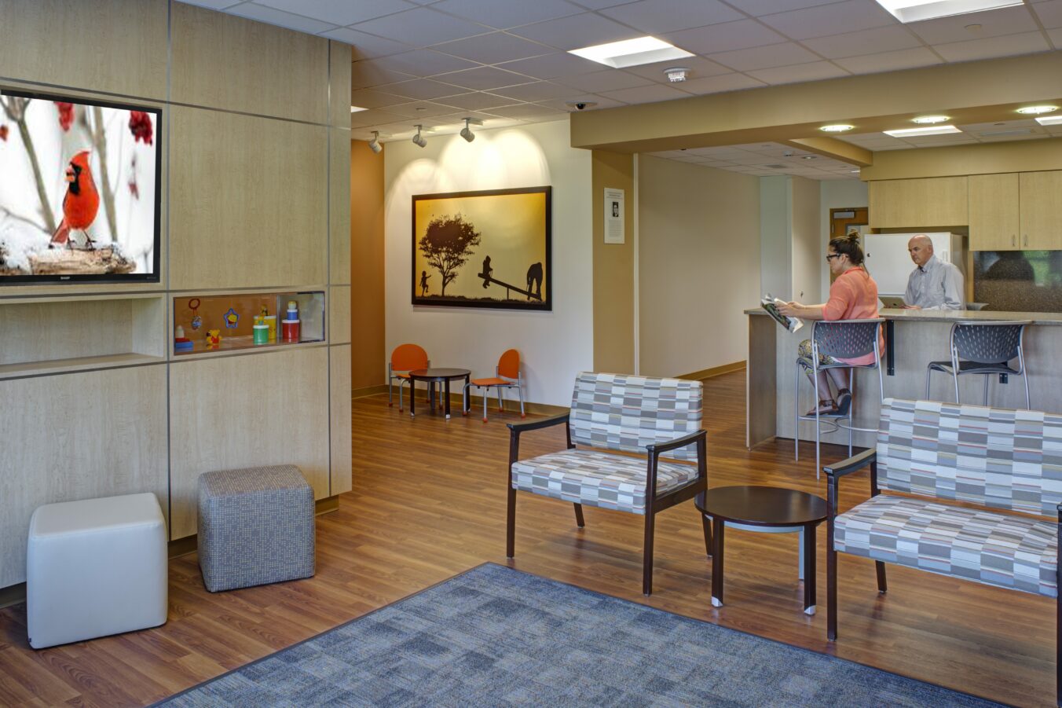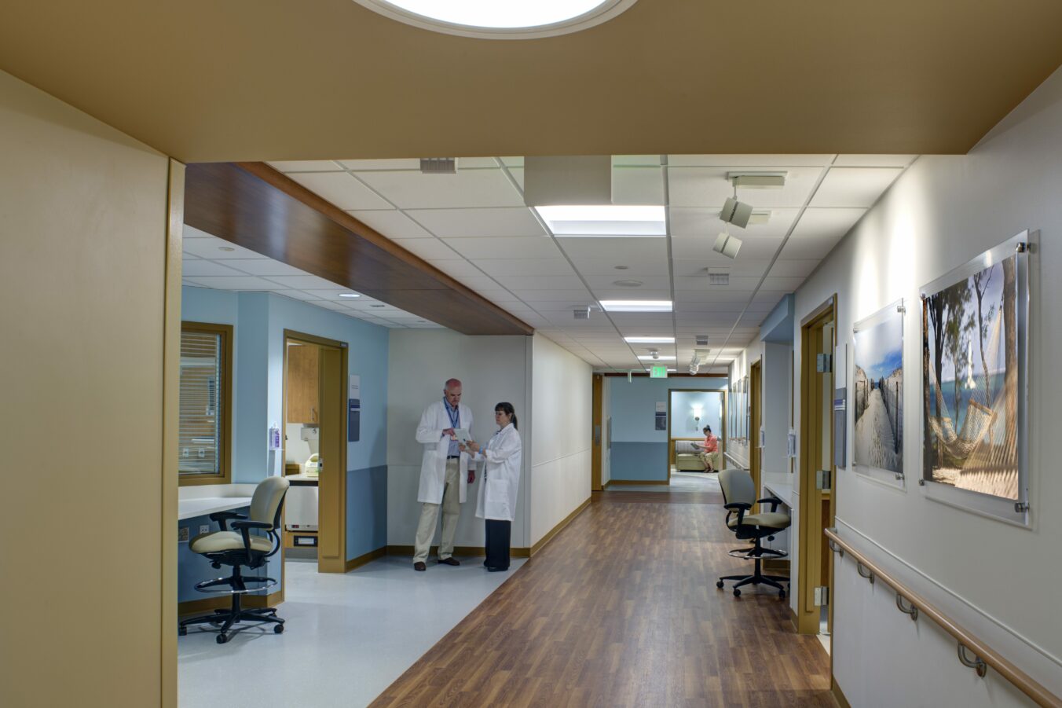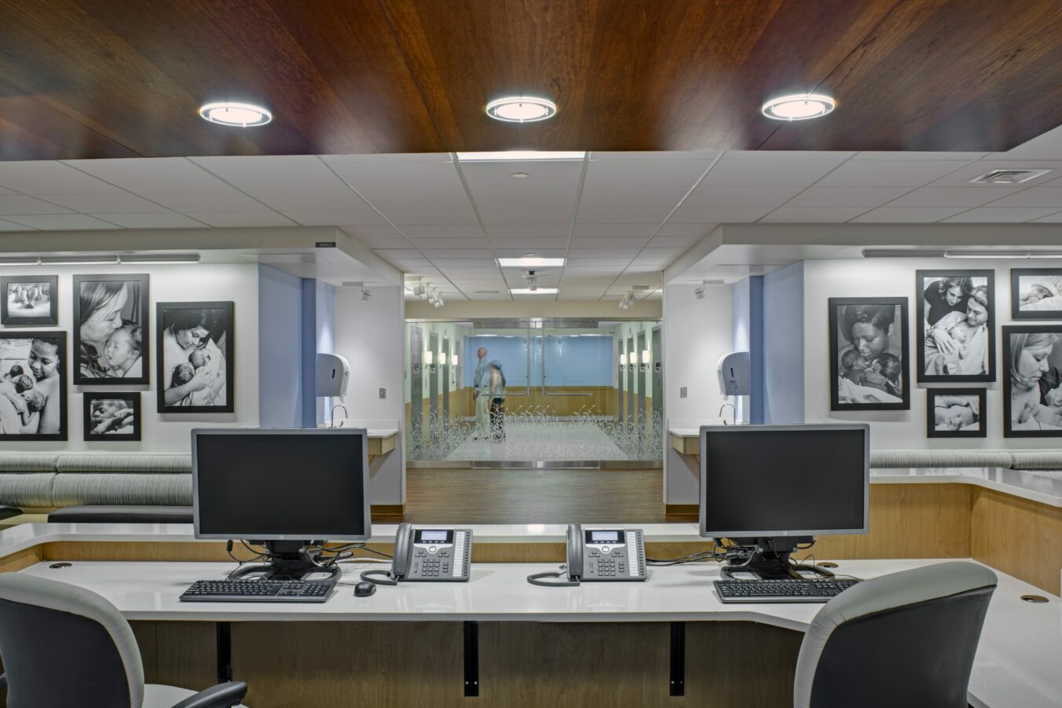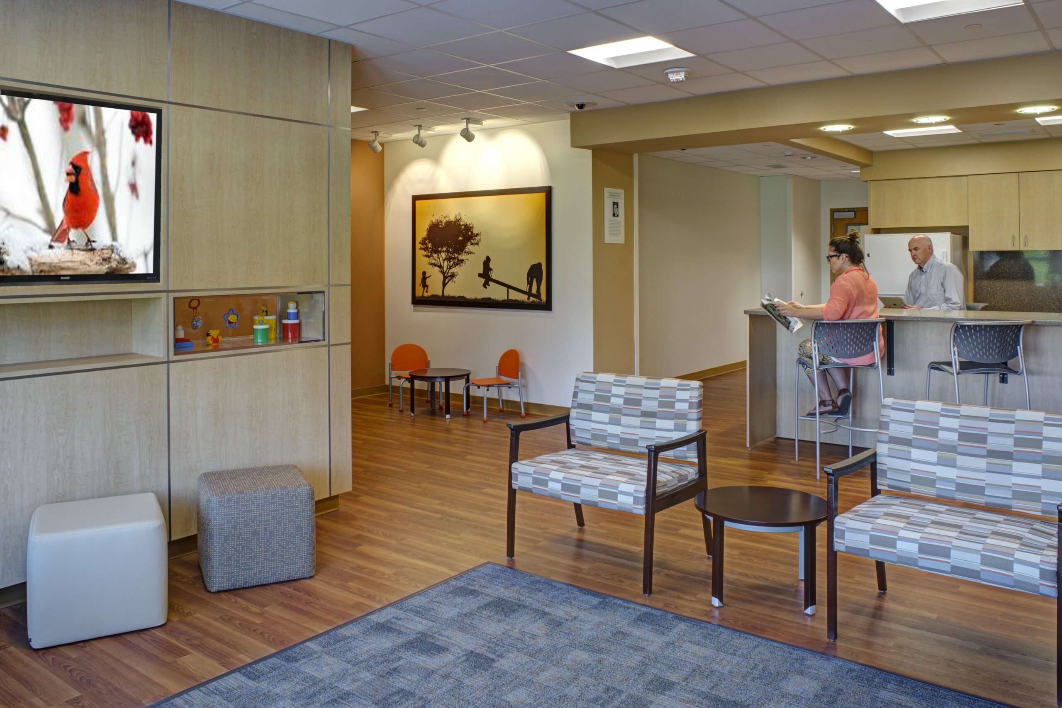Barton Malow provided construction management services for the University of Maryland Medical Center (UMMC) campus’ fourth-floor North Neonatal Intensive Care Unit (NICU) replacement. This project consolidated all NICU services previously provided in other areas of the campus to create more space per patient. The new 38,000-SF NICU features patient care spaces with parent rooming-in capability. Amenities include a waiting area/lounge, a kitchen, laundry, designated bathrooms with showers, nursing/pumping space and storage, and family consultation areas. Support spaces include a laboratory, team room, staff offices, copy room, conference room, and security/reception.
Single-family rooms are organized into five neighborhoods: a clean supply room, medications room, soiled holding room, staff restrooms, and cart park (code, defibrillator, procedure, admissions, etc). Each room has a provider work area and a patient care area with medical headwall and space for the patients, care providers, ventilators, and other medical equipment. The NICU was also outfitted with an Airborne Infection Isolation Room (AIIR) with negative pressure.
Occupied Renovation
This project was surrounded – top, bottom, and on each side – by patient care areas. Interim Life Safety Measure (ILSM) and Infection Control Risk Assessment (ICRA) planning and execution were paramount to successfully sequencing and executing construction for safety and efficiency. In addition to implementing ILSM and ICRA plans, our team prepared for the unexpected while renovating the existing building systems by engaging regularly with the hospital’s facility department staff for utility outages or interruptions, changes in hospital procedures, and other ongoing construction activities. Patient experience was at the forefront of our focus on this project, from family privacy and security to patient comfort.
