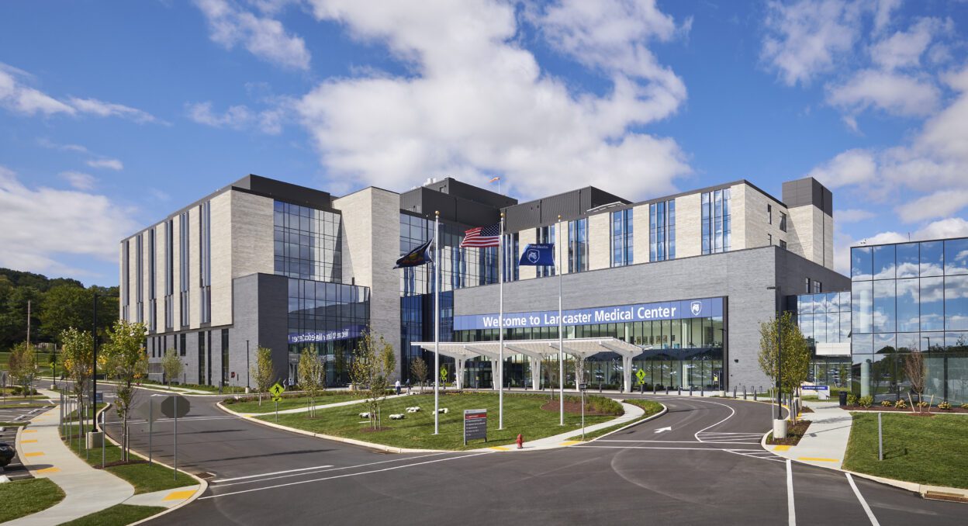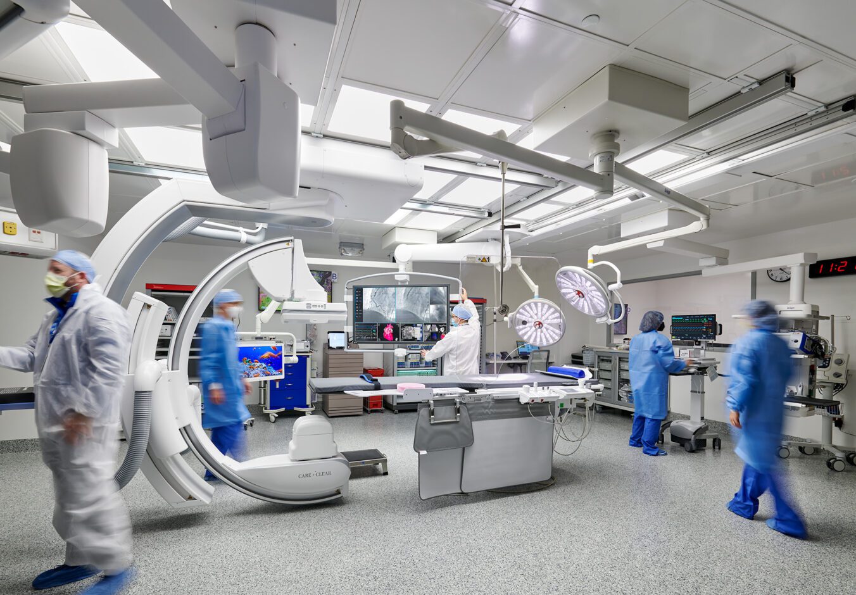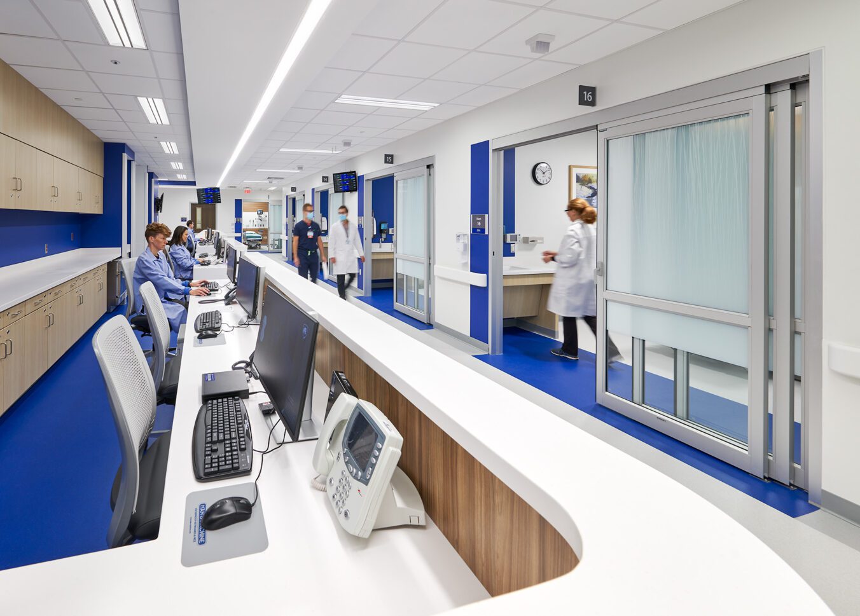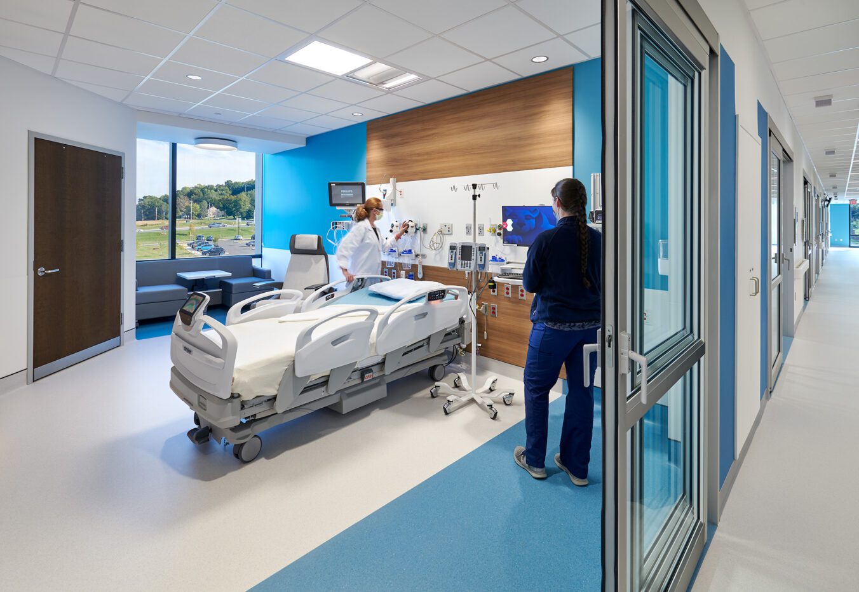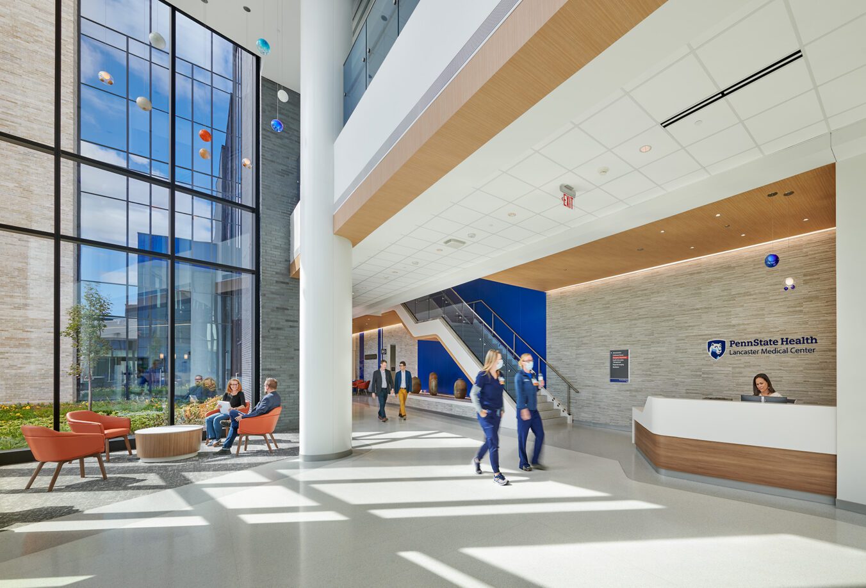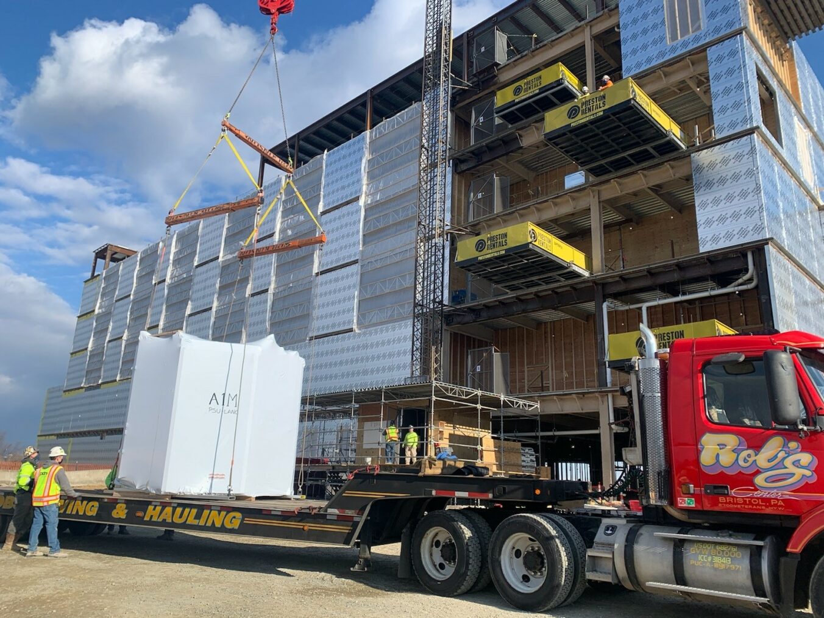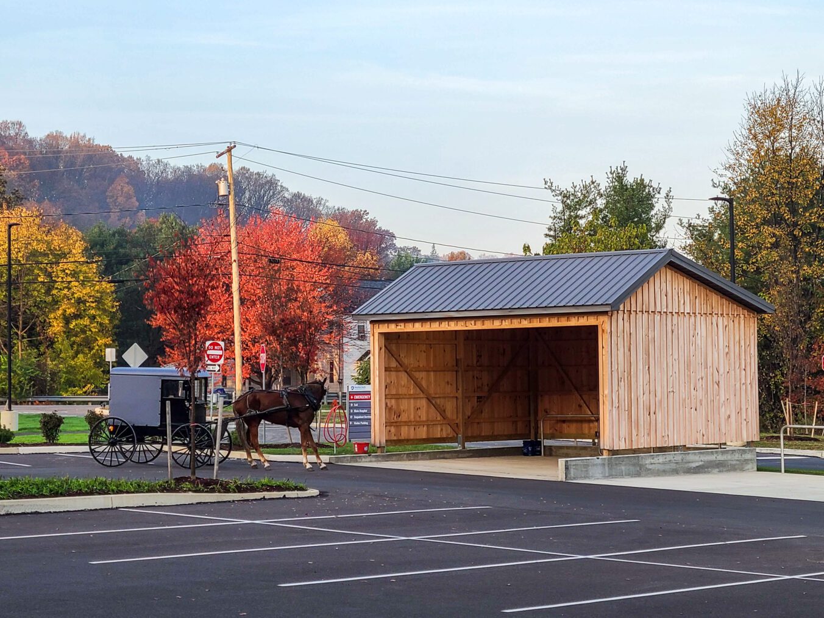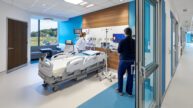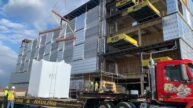Penn State Health’s Lancaster Medical Center is a 355,000-SF, six-story greenfield hospital with 129 private inpatient beds, a labor and delivery department, an emergency department, helipad, complete medical and surgical capabilities, imaging and lab services, and doctors’ offices. Barton Malow provided construction management services in a JV with Alexander Construction for the Lancaster Medical Center, which won a 2023 Award of Merit from ENR MidAtlantic. The site includes a 60,000-SF, two-story Medical Office Building designed for expansion up to six stories, a 300-space precast concrete parking garage, a Central Utility Plant, and site improvements, including roads, parking, and utilities. In 2024, our JV team was asked to return to the facility to fit out additional areas to support Penn State Health in expanding its service offerings.
Lancaster Medical Center was delivered on schedule — despite the pandemic — and under budget. An integrated team approach and design-assist partnerships enabled continuous review of design, cost management, schedule planning, and complete target value delivery for the project.
Designing for Prefabrication
To construct this project in the expected timeframe, the team thoughtfully planned the workforce on site and maximized prefabrication opportunities by designing for prefab from day one. This prefabrication effort also allowed us to control the quality and safety of the work, reduced opportunities for error, and assisted with the accelerated schedule. The Central Utility Plant (CUP), overhead multi-trade MEP racks, modular headwalls, modular operating room ceilings, fully furnished bathroom pods, exterior wall panels, unitized curtainwall, and precast concrete parking garage were all fabricated off-site and delivered to the project precisely when needed. For example, the air vapor barrier was applied to the prefabricated exterior wall panels in a shop before the erection of the panels. This allowed the work to occur at ground level in a climate-controlled environment rather than six stories in the air while dealing with adverse weather conditions.
Based on lessons learned from the construction of Hampden Medical Center which overlapped with Lancaster by 14 months, we established a strong partnership with Penn State Health and the designer, which proved crucial to delivering the project on schedule and on budget. The Lancaster Medical Center maintained the same construction timeline as Hampden while boasting an additional 100,000 SF.
Prefabricated Elements
- Central Utility Plant
- Overhead multi-trade MEP racks
- Modular headwalls
- Modular operating room ceilings
- Fully furnished bathroom pods
- Exterior wall panels
- Unitized curtainwall
- Precast concrete parking garage
