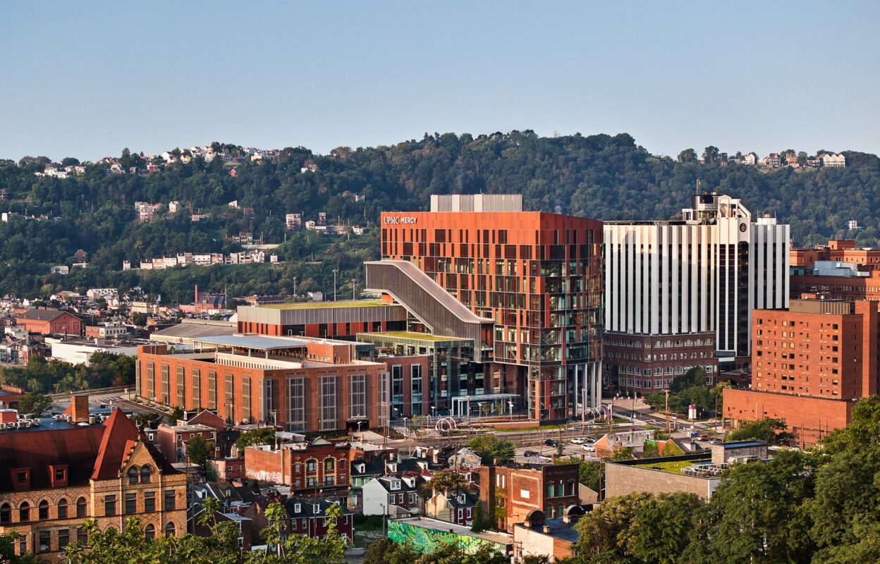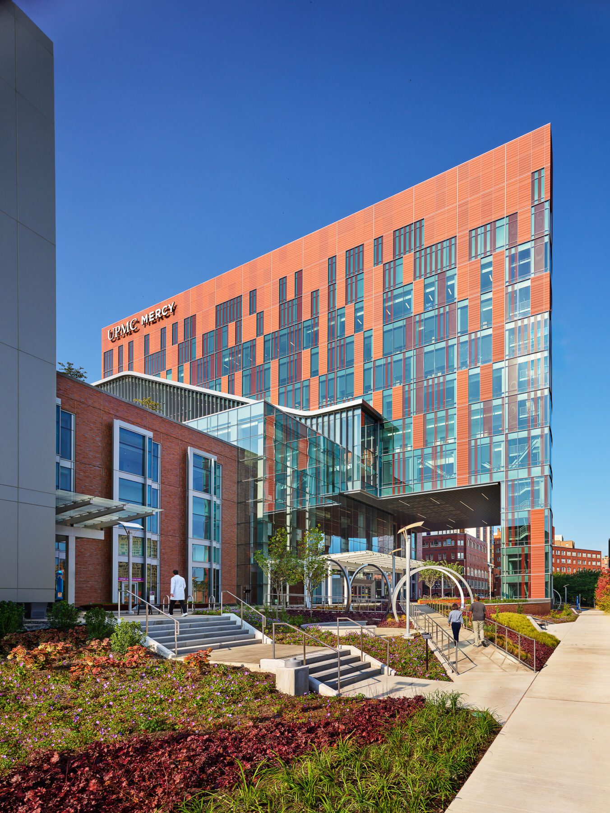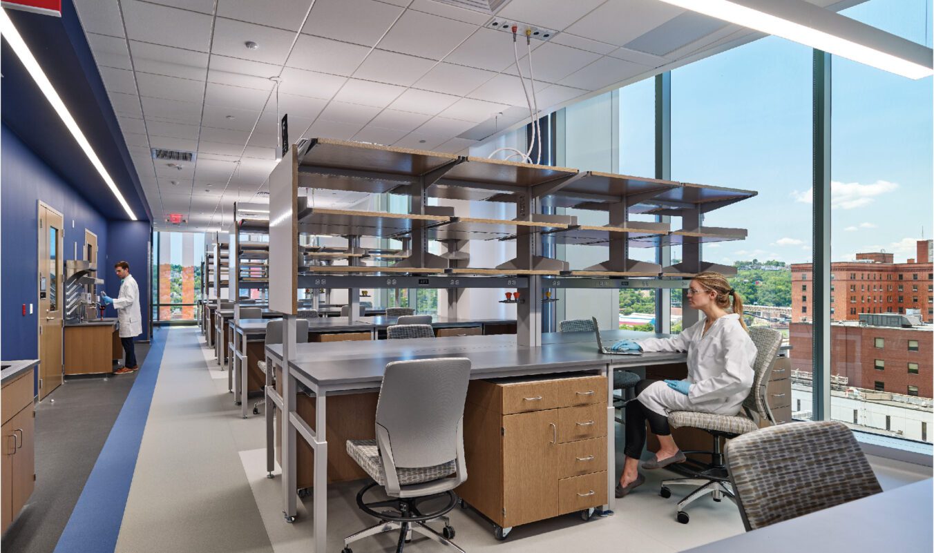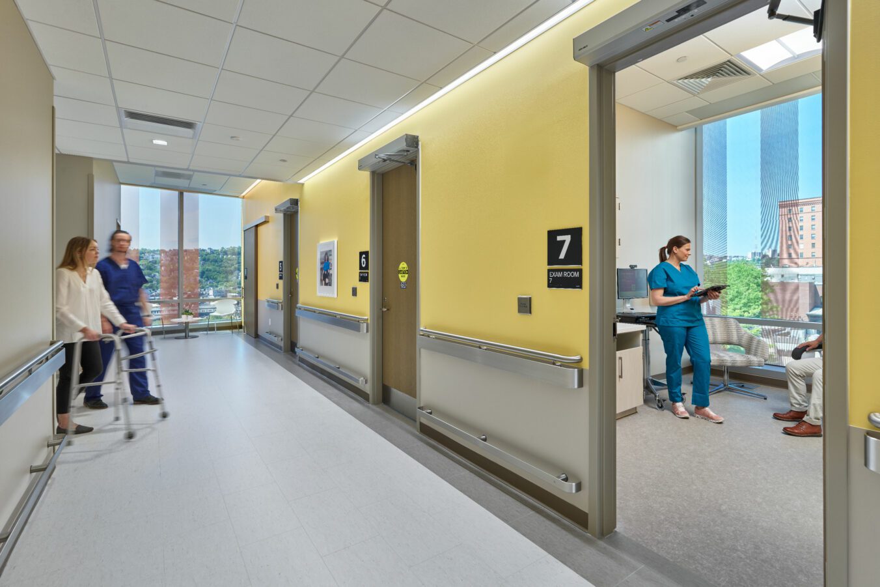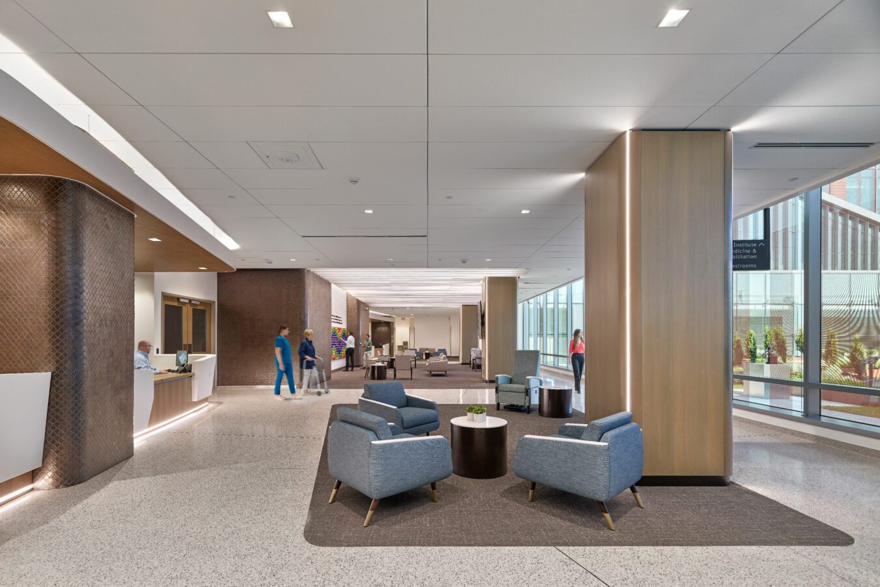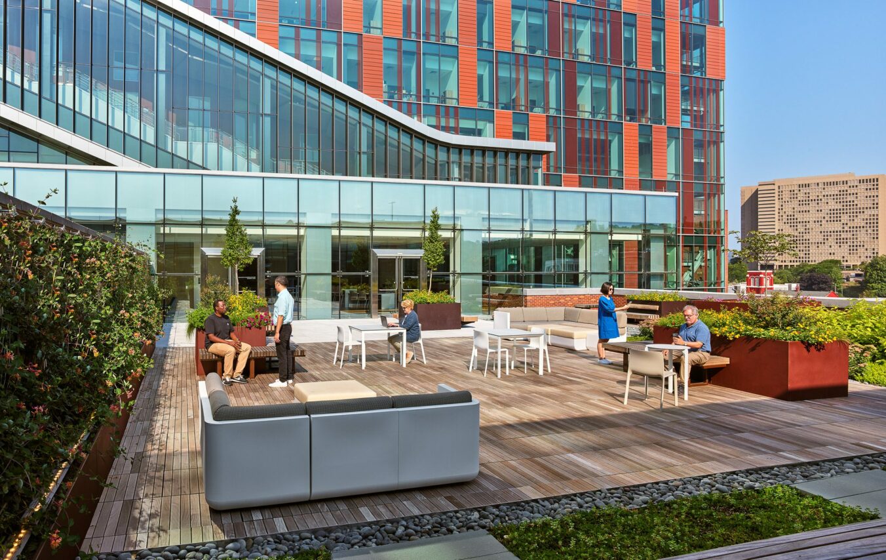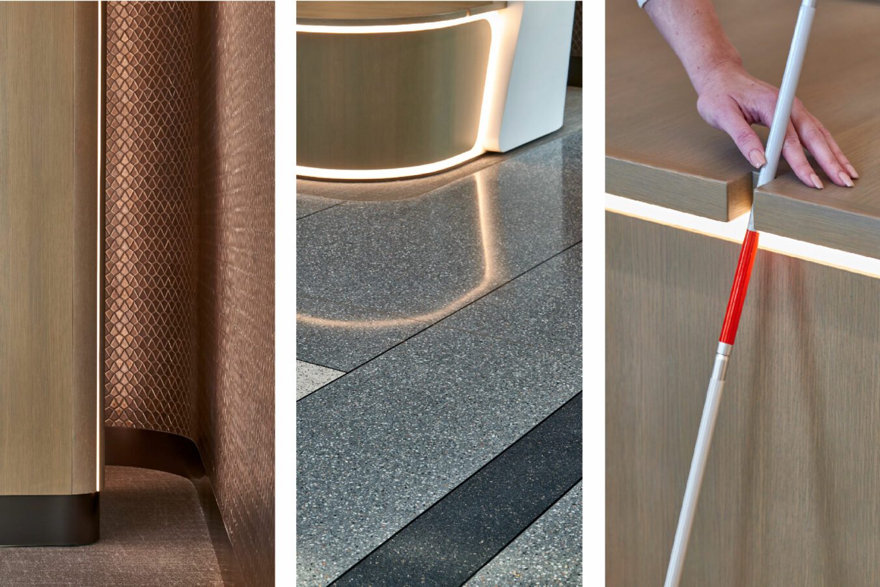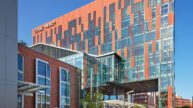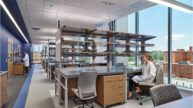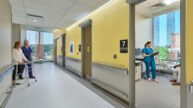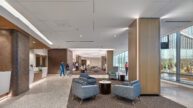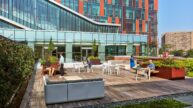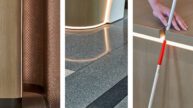The $414 million UPMC Vision + Rehabilitation Pavilion at UPMC Mercy is a ten-story tower creating a new landmark in the Pittsburgh skyline and positioning the University of Pittsburgh Medical Center at the forefront of research and care in the field of ophthalmology. The new pavilion provides outpatient care to those suffering from visual-related ailments. Notable state-of-the-art features include a 3-D simulation lab that allows vision-impaired patients to maneuver realistic apartments, offices, city streets, and other shared spaces. The completed vision institute has exam rooms, a pharmacy, therapy rooms, and a Rehabilitation Services gym. Additionally, 100,600 SF of research space invites collaboration, promoting innovative patient treatments and new clinical trials. Barton Malow and JV Partner Mascaro provided construction management services and self-performing concrete for the project.
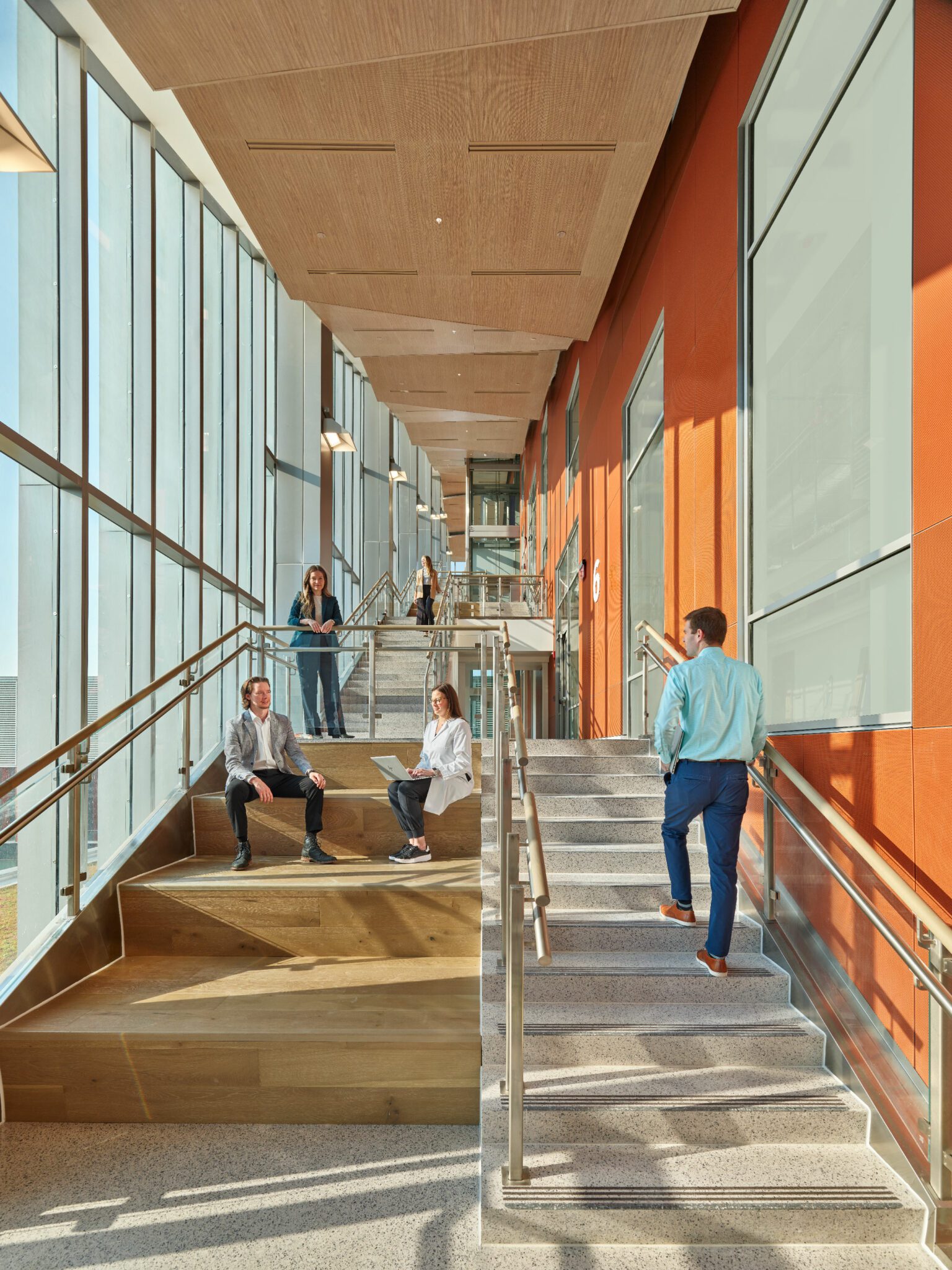
Accessible ER during construction
An essential element of the project involved the construction of a connecting bridge that spans a bustling city street, linking the Vision tower to Mercy Hospital. This vital structure seamlessly integrates with the existing hospital, directly above the city’s most active Emergency department. The ER had to remain open and accessible to ambulances and the public 24/7/365. At no time did access become blocked or restricted to this critical ED. The bridge is utilized for Operating Room traffic and general traffic between buildings. The “pedestrian bridge” also serves as a utility bridge, connecting medical utilities such as CO2, med-air, med-vac, and O2 between the two structures. To successfully tie-in and connect the bridge, the Mascaro Barton Malow JV utilized two teams (one at each end) using diligent coordination with the construction teams and the active hospital staff.
Barton Malow is continuing our JV partnership with Mascaro at the University of Pittsburgh Recreation and Wellness Center in the Pittsburgh area, and performing pre-construction services for WVU Medicine in West Virginia.
