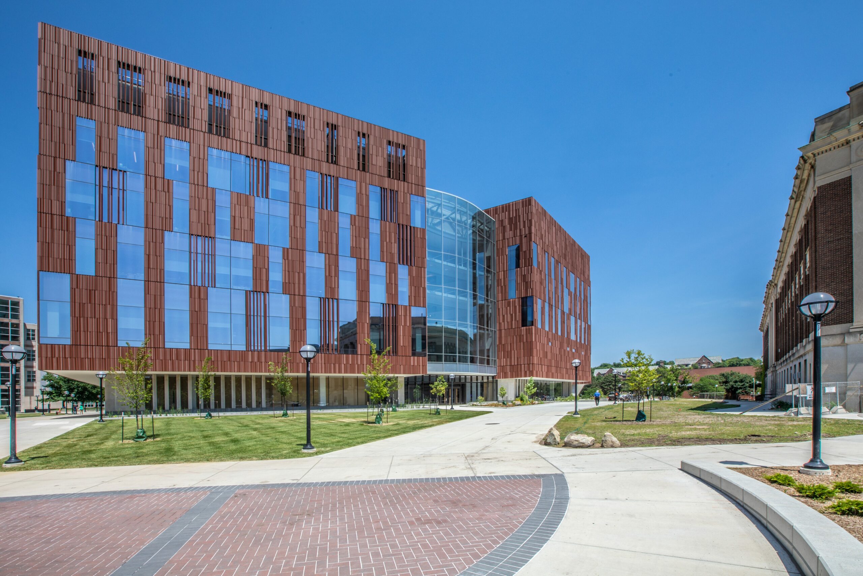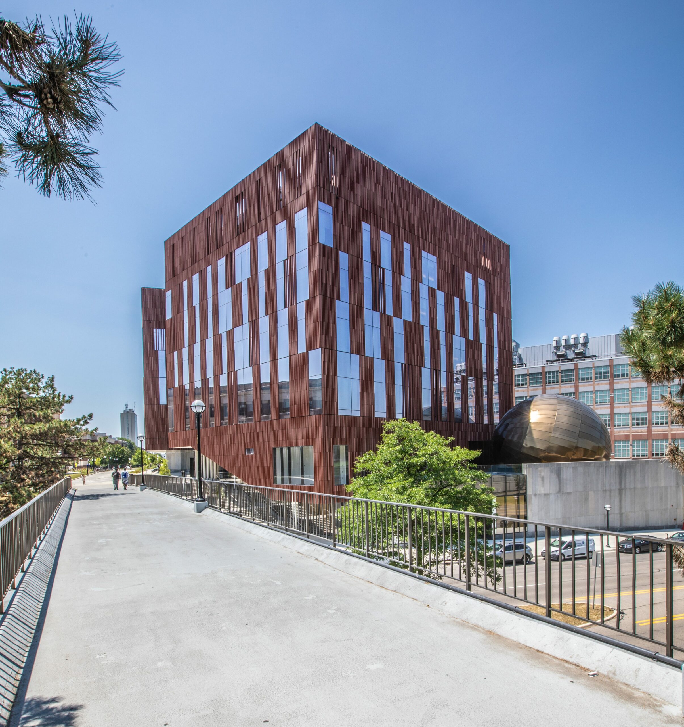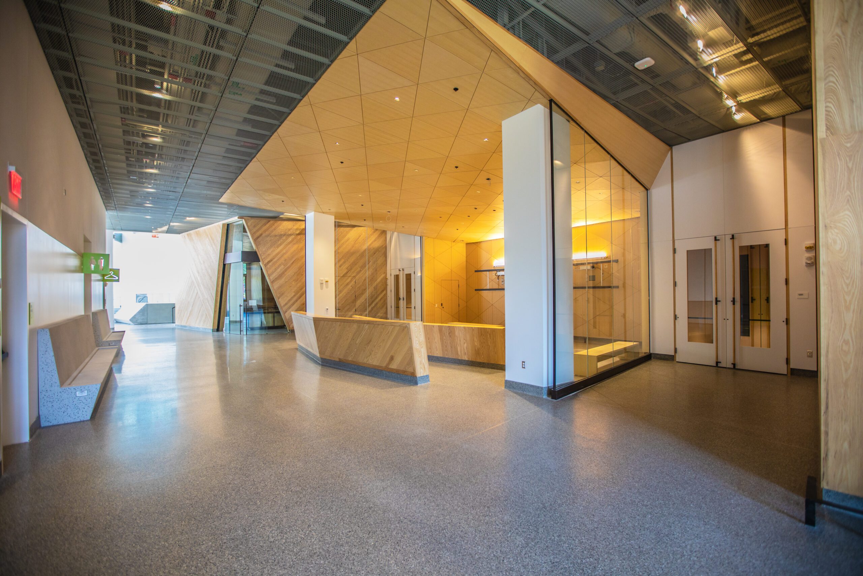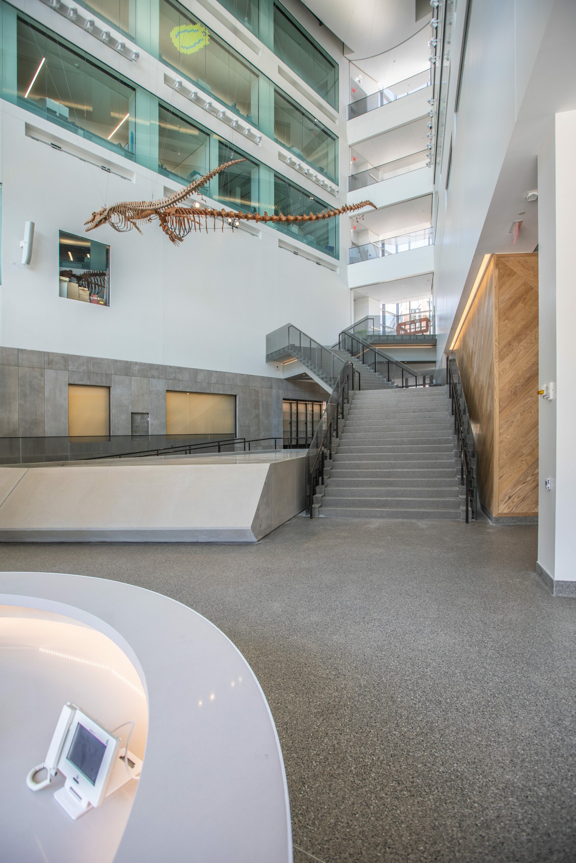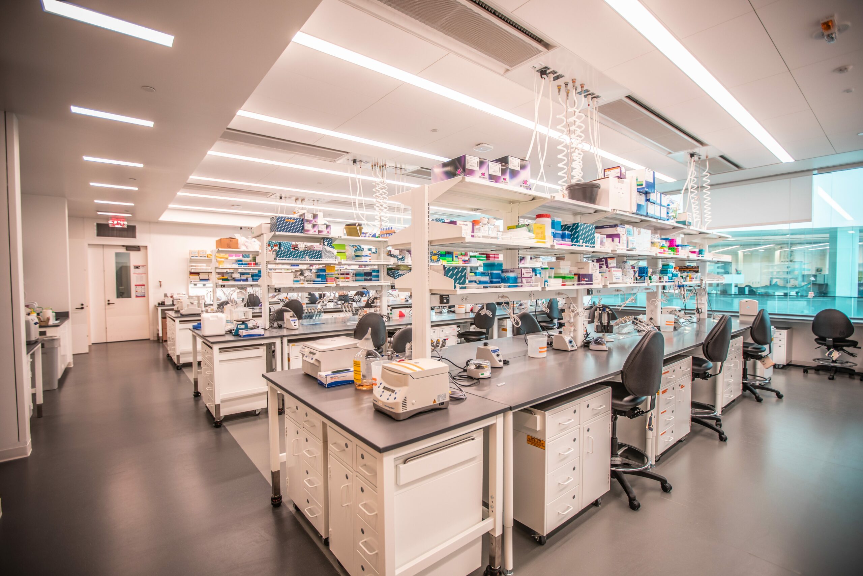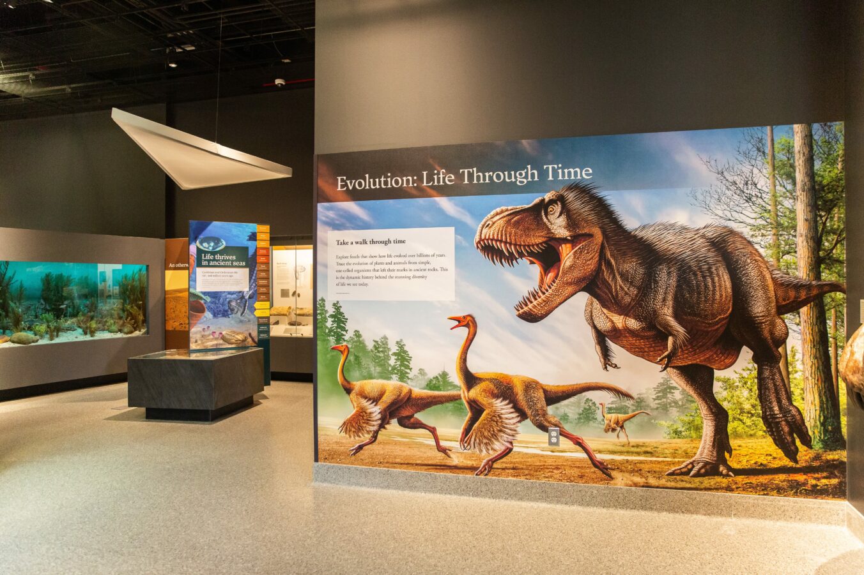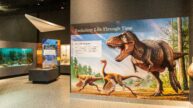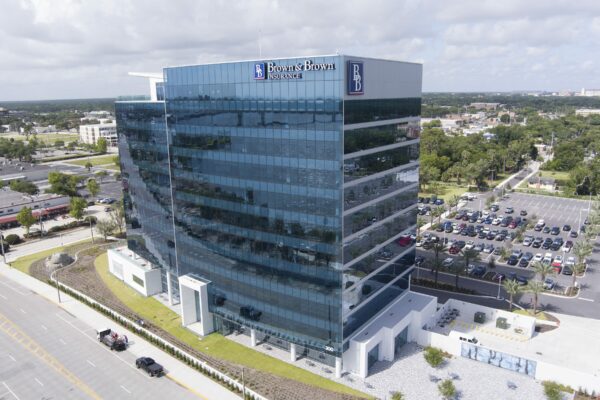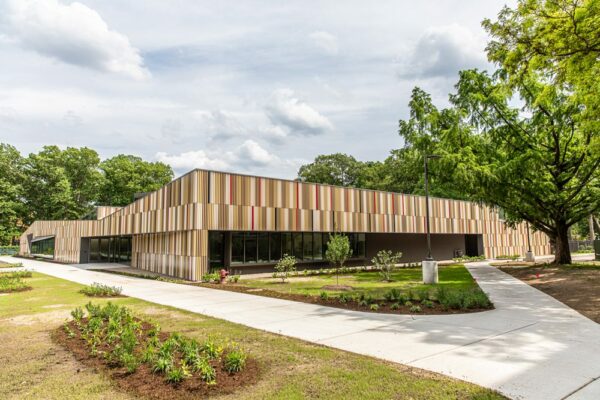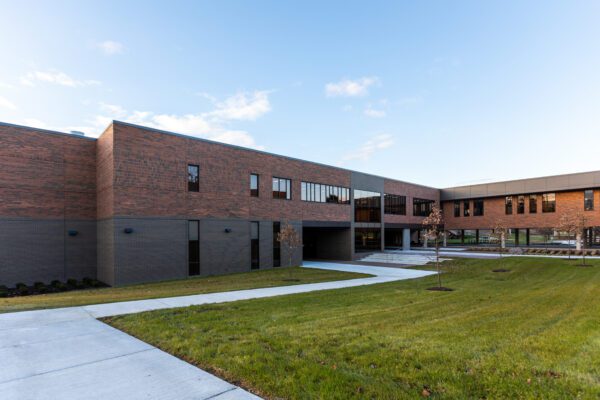The 312,000 SF Biological Science Building (BSB) is the new home for the University of Michigan’s (U-M) Department of Molecular, Cellular, and Developmental Biology (MCDB), and the Department of Ecology and Evolutionary Biology (EEB). With a façade consisting of 77,000 SF of imported terracotta and its three sections connected via glass atriums (two 100-foot walls and 16×8-foot panels on atrium walls), the building has a distinct presence on campus.
BSB completes a “Science Neighborhood” on campus, serving as a main crossroads that connects a residential zone and life sciences quad with central campus. BSB is also home to the Research Museums of Paleontology and Zoology and the U-M Museum of Natural History.
Maximizing Collaboration to Overcome Challenges
U-M’s team of SmithGroup, Barton Malow, and Ennead Architects aligned from day one to plan, manage, and execute BSB’s unique features. Given the complexity of the design, it was critical to begin collaborating as early as possible. The team meticulously worked through design concepts and pricing options while maintaining a clear focus on quality and technical details. Together, the team developed a strategy to tackle the challenges associated with combining high-end architecture with complicated laboratory spaces. Our team’s early involvement and collaborative efforts resulted in an efficient and profitable preconstruction process. U-M captured desired scope items while still maintaining the program budget. Preconstruction efforts also included establishing phased procurement strategies that prioritized bid packages to lock in pricing for key elements and buyout of long-lead items to mitigate lag time during construction.
