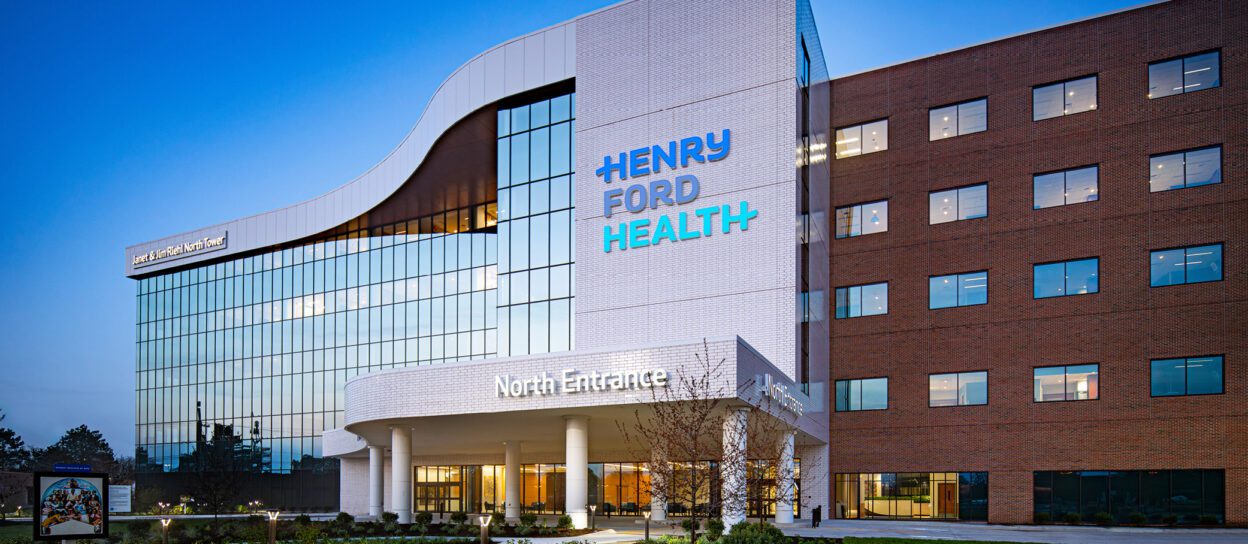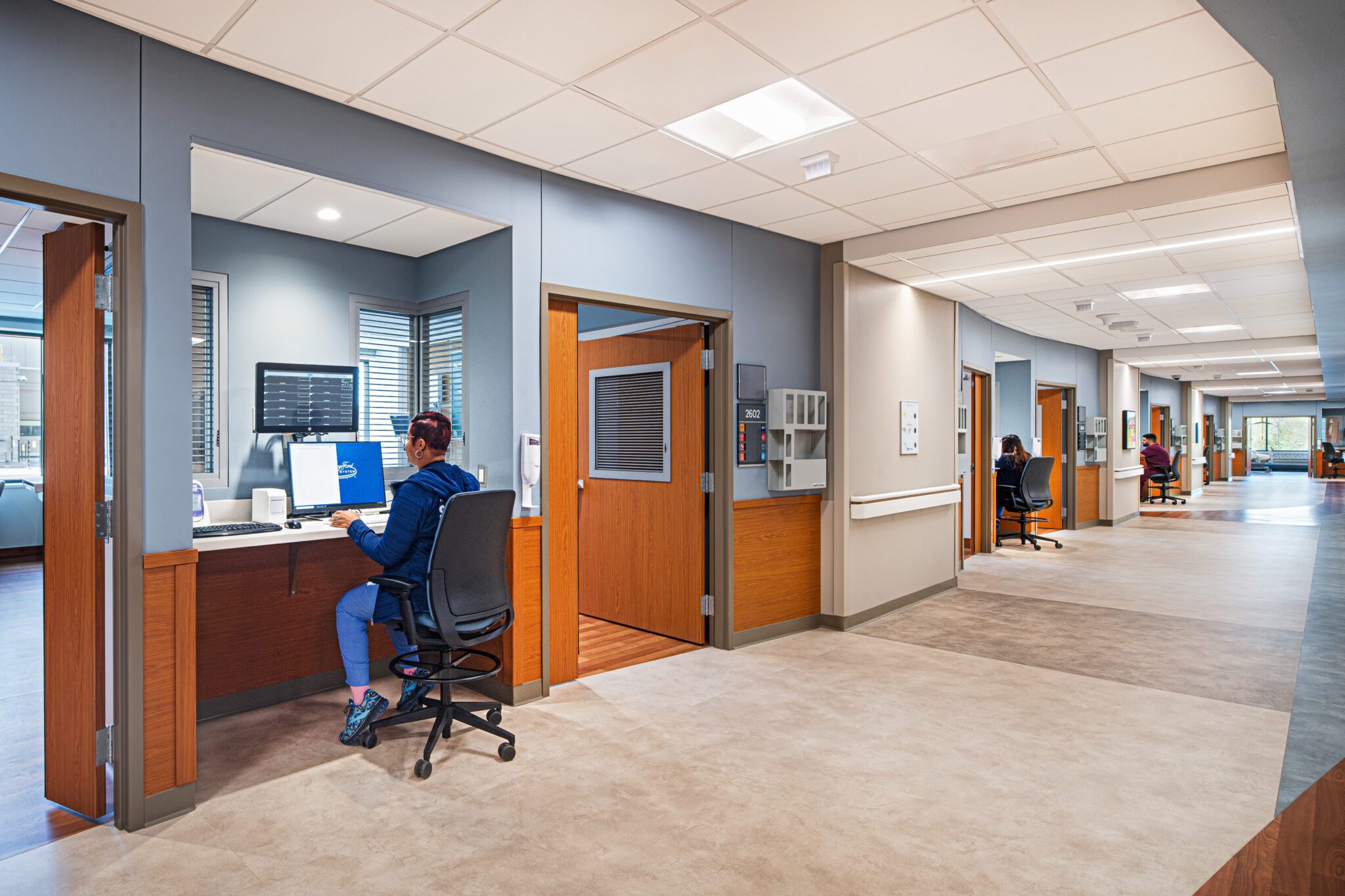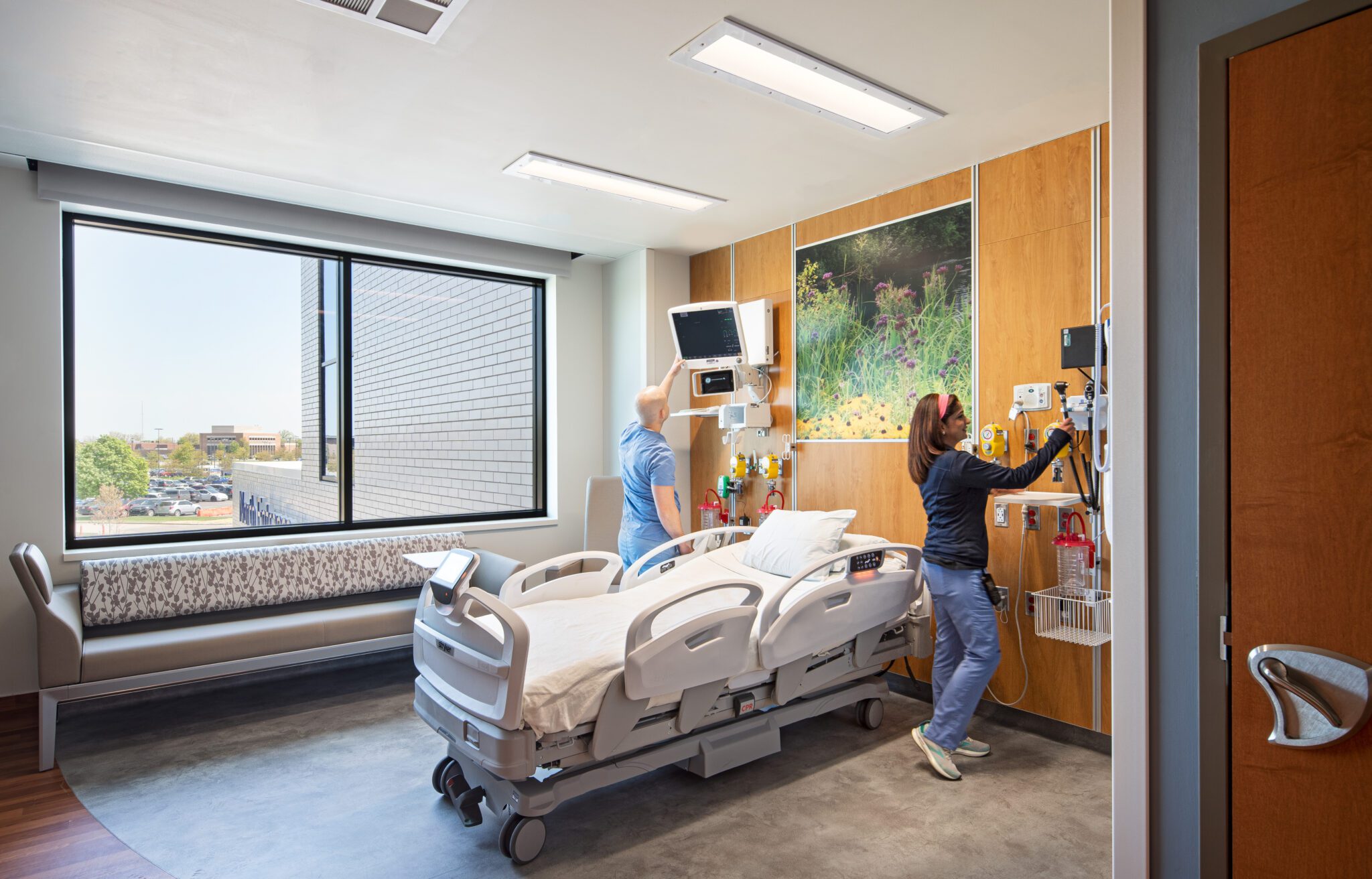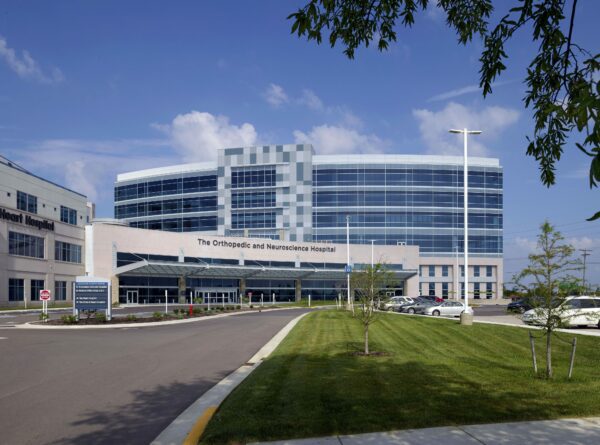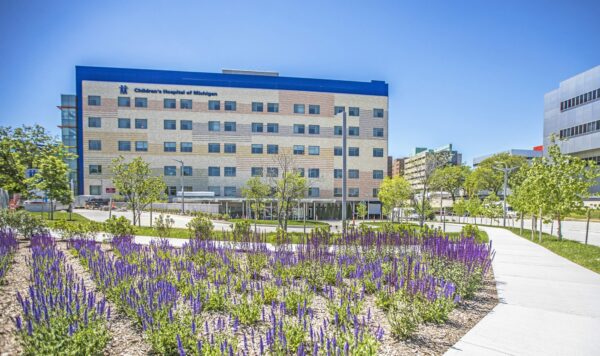The completion of the Henry Ford Health Macomb Hospital Expansion by the Barton Malow-Dixon joint venture marks a historic milestone for the hospital, representing the most significant expansion project since its original construction in 1975. The newly constructed Janet and Jim Riehl North Tower stands as a testament to the commitment of optimizing healthcare facilities. This expansion enhances the Clinton Township campus, prioritizing efficiency and fostering exceptional healing.
The 225,000-square-foot Patient Tower spans five stories and houses 160 private patient rooms meticulously designed with insights from patients, families, physicians, nurses, and the community. These state-of-the-art rooms prioritize patient comfort and care, featuring large windows that flood the space with natural light, expanded toilet and shower facilities, in-room patient sitter cameras, and other amenities.
The strategic layout of the Patient Tower includes well-planned touchdown spaces, innovative storage solutions, expanded medical rooms, and spacious break areas. These enhancements streamline the workflow for healthcare professionals and contribute to an environment conducive to improved patient care and rejuvenation for the dedicated staff.
Henry Ford Macomb’s dedication to community involvement shines throughout this project, evident in the collaboration with the Anton Art Center. Over 200 art pieces from local and regional artists grace the Patient Tower, creating a healing environment that goes beyond medical care.
Barton Malow takes pride in its role as a key player in the hospital renovation landscape. The completion of the Henry Ford Health Macomb Hospital Expansion, with its Patient Tower at the forefront, reflects our commitment to excellence in healthcare construction. As we celebrate this achievement, we look forward to continuing our partnership with Henry Ford Health on the upcoming ‘Destination: Grand’, set to commence construction in 2024.
