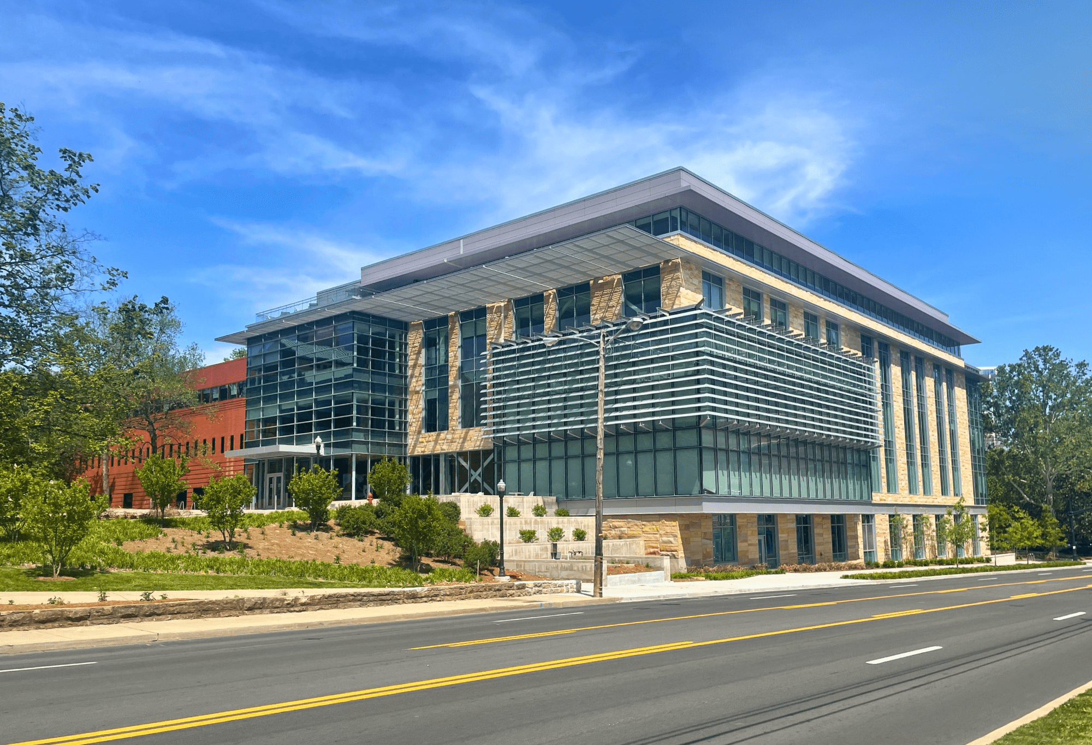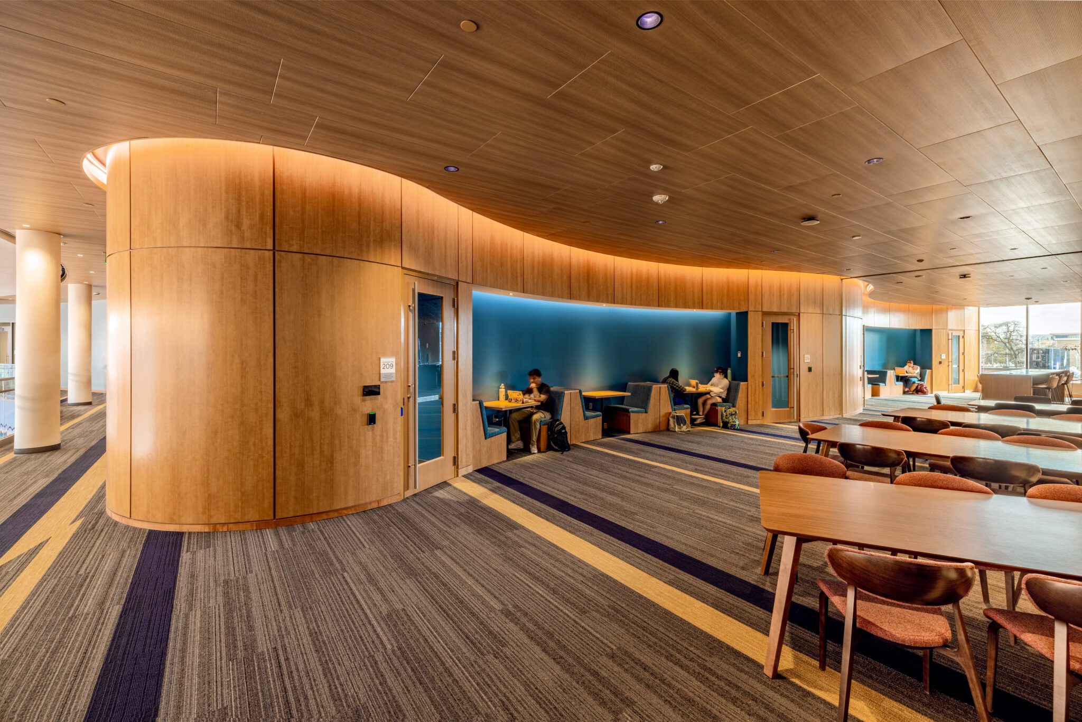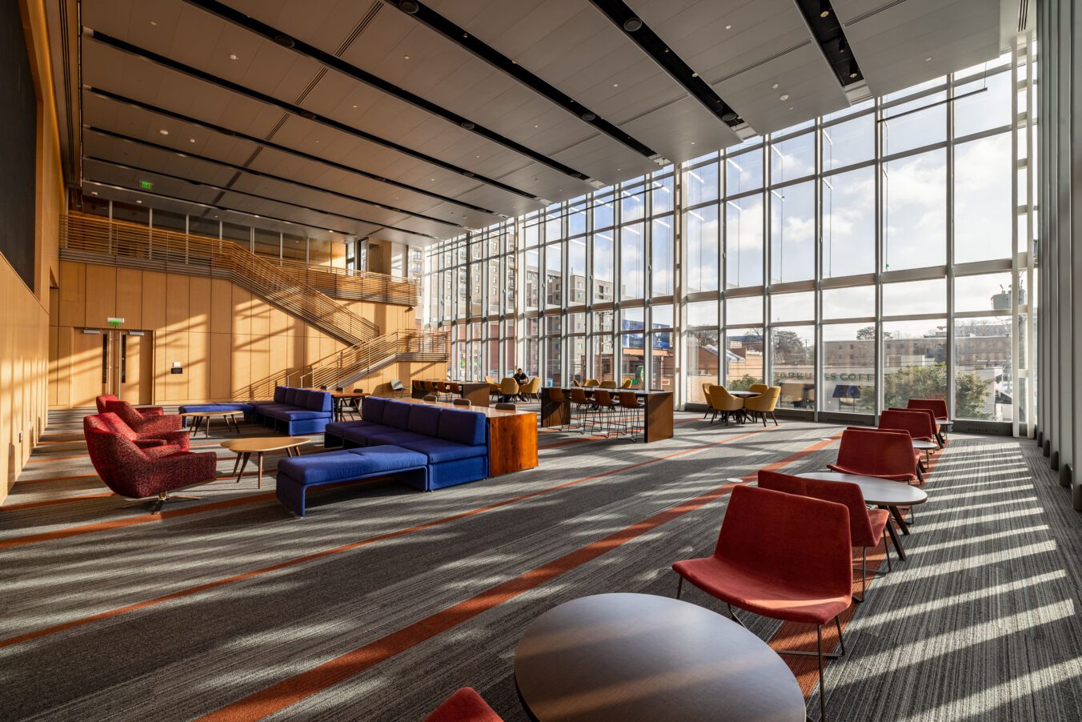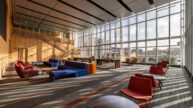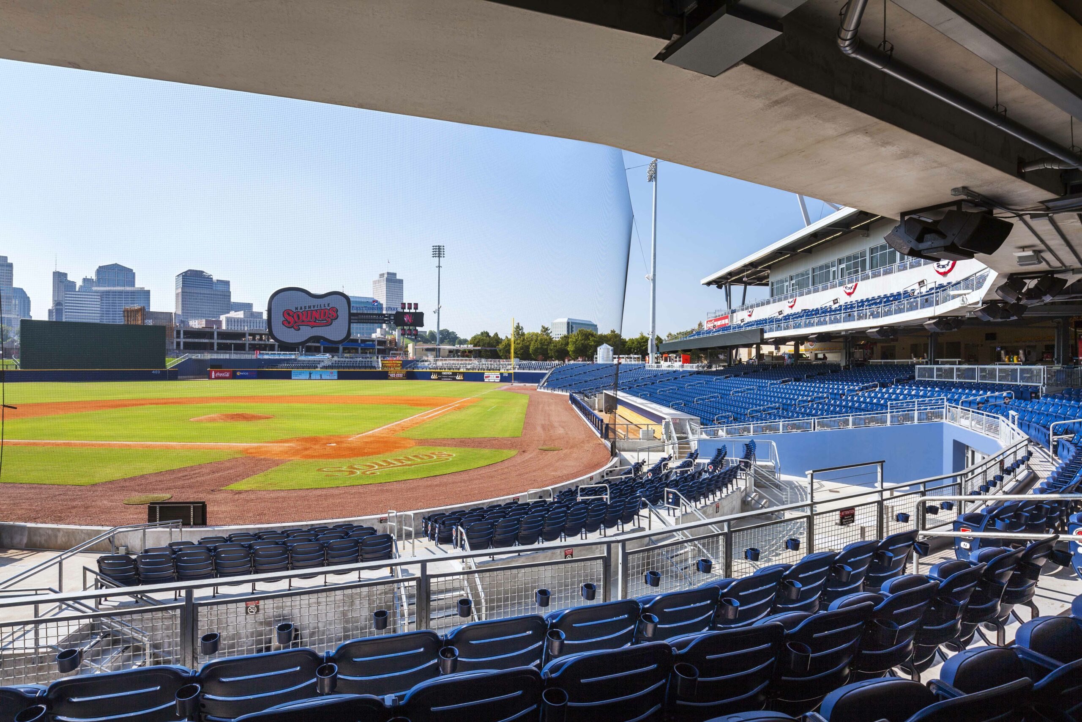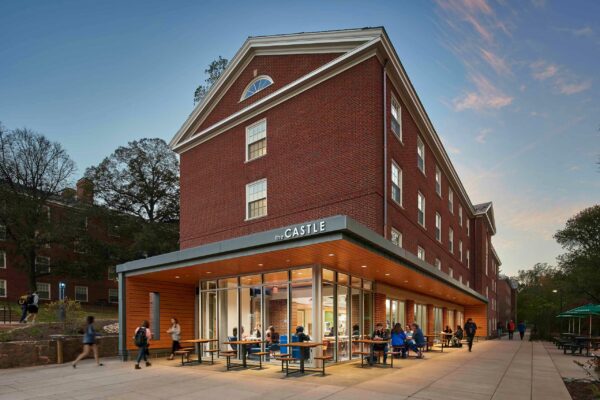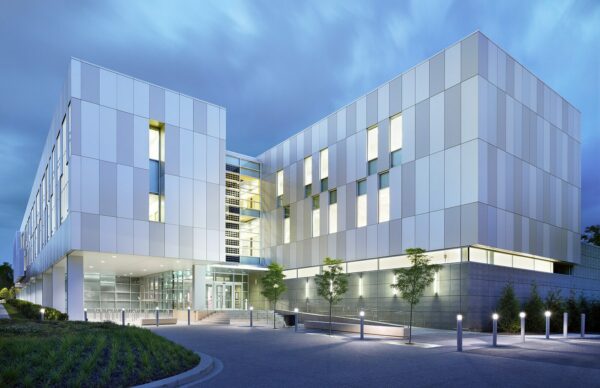Proudly ranked as a top business school by World Report and U.S. News, Vanderbilt University’s Owen Graduate School of Management completed a renovation and expansion of its academic building, with Barton Malow acting as construction manager. The completed project increases the School’s facilities by fifty percent, better accommodating the growing Vanderbilt and Nashville business communities. The entry floor features a new street-level entrance, new café, flexible classrooms, student collaboration spaces, and a multipurpose room that can accommodate the entire student body. The expansion created opportunities for larger classroom and office spaces on the upper floors, and it included a fourth floor addition, which hosts an outdoor deck, an event space, and two classrooms. Learn more about each space in the virtual tour.
Beauty meets Efficiency
Upon entering the renovated space, most first impressions are ones of warmth and light. A curved wall of windows, through which you can see a flowering courtyard, allows considerable light to permeate the atrium and illuminate the rich wood finishes and flowing lines.
In addition to being pleasing to the eye, the renovated space is designed to be an efficient and flexible workspace. Student common areas offer a variety of layouts and flexible furniture, creating flexibility in function and form throughout the building’s shared spaces. Acoustic paneling runs throughout the building, perforated metal ceilings match the woodgrain, and a chilled-beam mechanical system allows air to be recycled, achieving higher efficiencies for energy use throughout the building. The chilled-beam system helps mitigate utility cost increases typically accompanying a building expansion of this magnitude.
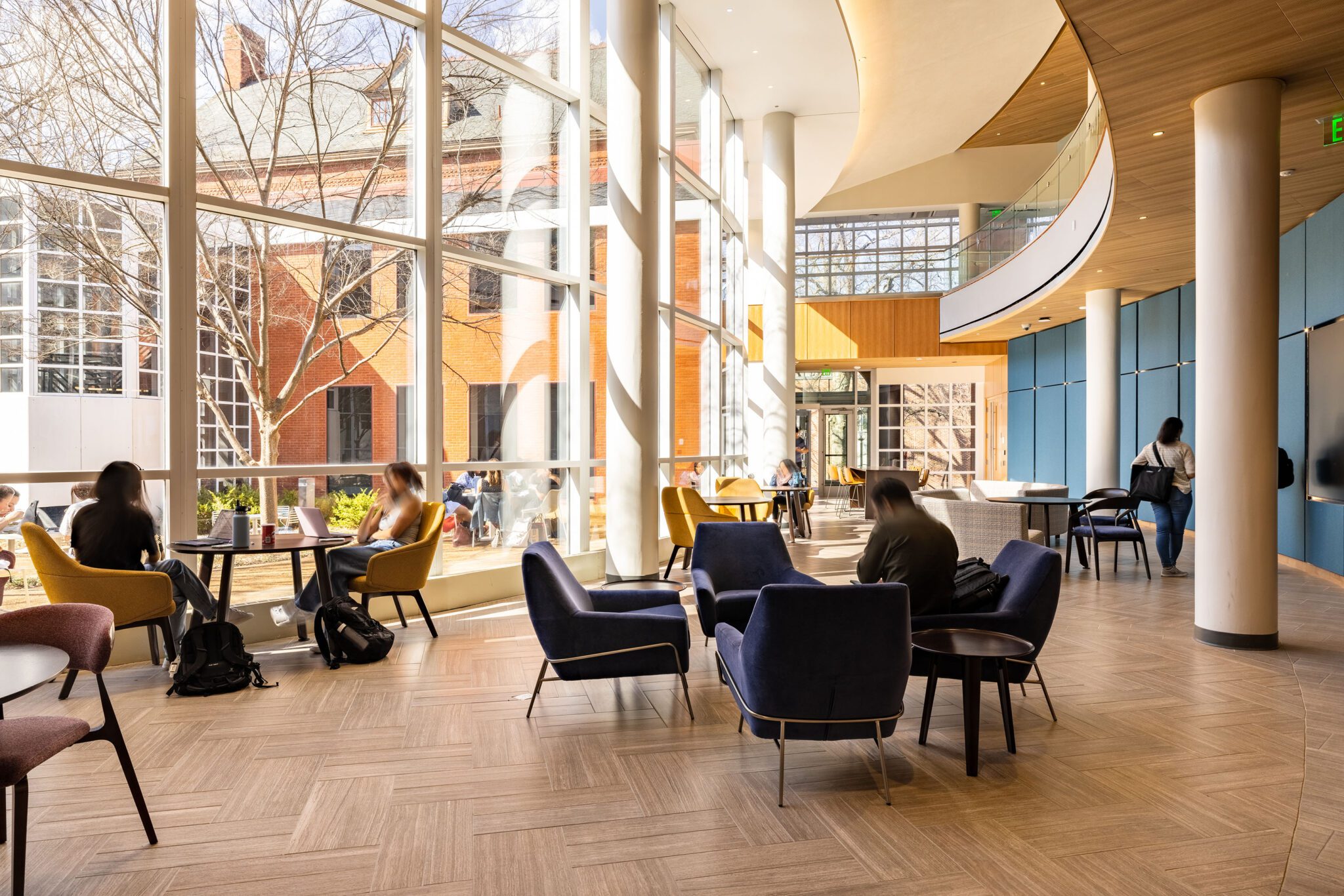
Effective Occupied Construction
The graduate business school plays a large role within the Vanderbilt campus, as well as the Nashville Midtown neighborhood, as it sits prominently along a major road through the heart of the city. With active construction along this busy thoroughfare on a pedestrian-friendly campus, careful attention was paid to safety planning and signage to accommodate car and people traffic around the tight site. The building also remained occupied throughout the duration of construction, so work was planned around imposed quiet hours and phased construction. This project also achieved the highest percentage of diverse business enterprise participation in the University’s history. Despite the time constraints, large team, and campus activity, the Barton Malow team was able to deliver a beautiful building that Vanderbilt students and faculty will enjoy for years to come.
