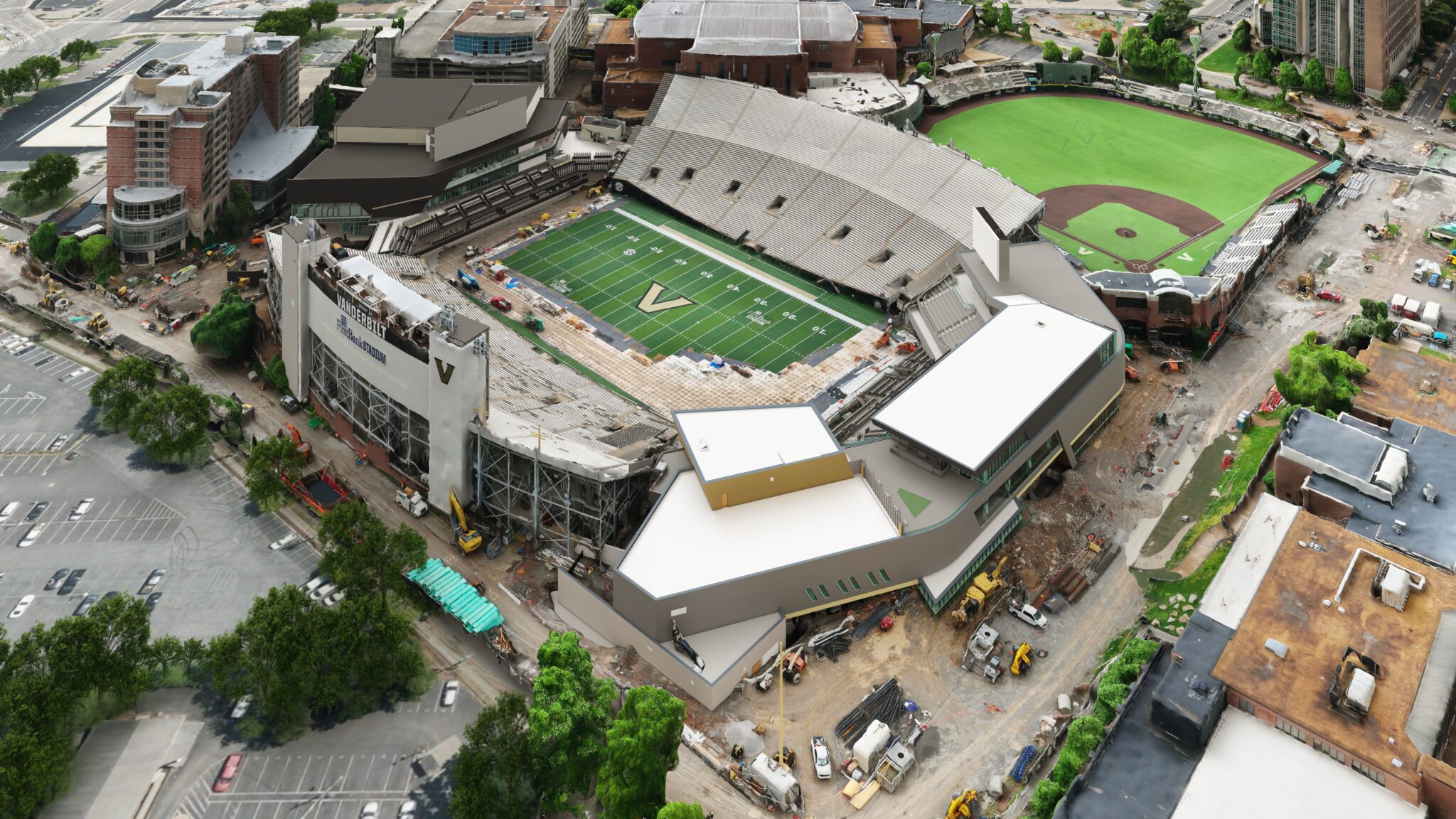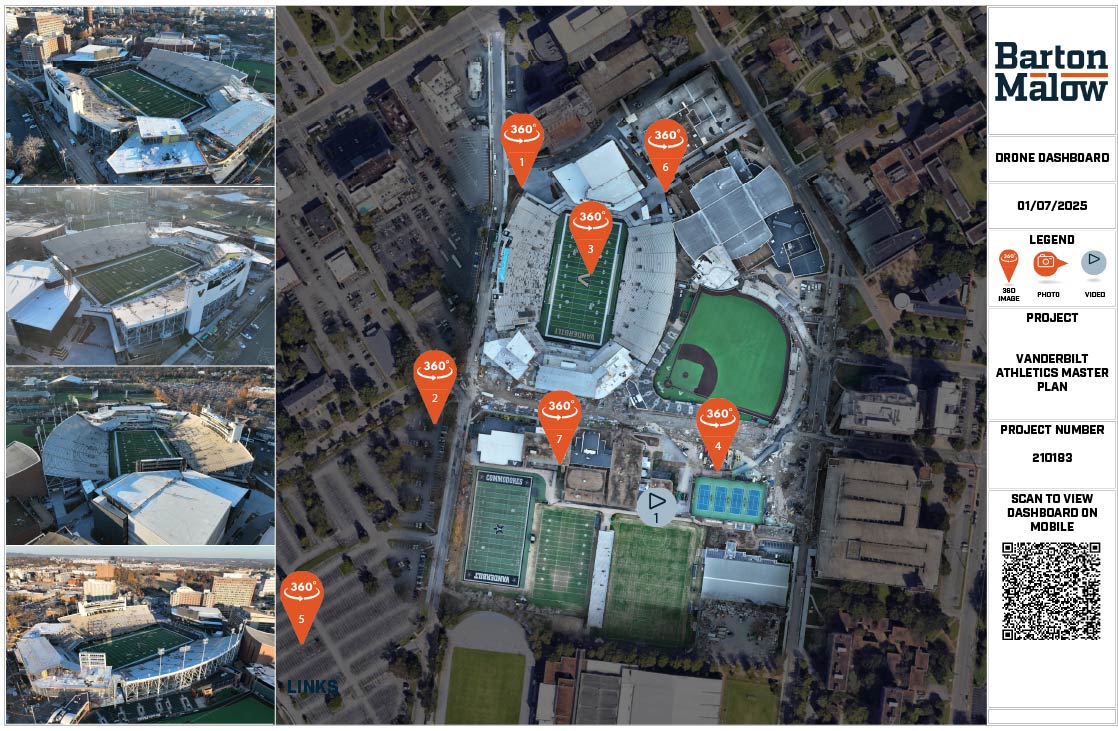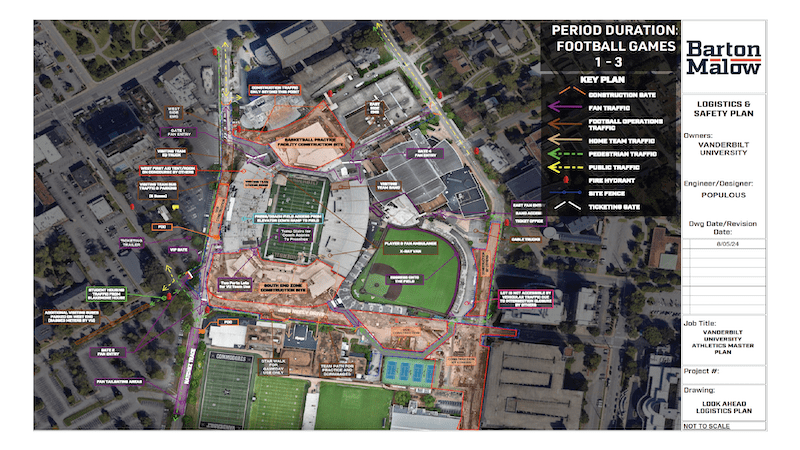Vanderbilt University
To deliver the preeminent student-athlete experience in college athletics, Vanderbilt University’s reimagination of FirstBank Stadium will set the benchmark for collegiate football and basketball player development excellence.
The “Vandy United” plan, the most significant undertaking of its kind in school history, has a goal to elevate every student-athlete space on campus. Barton Malow is currently executing Phase One of the plan to completely renovate FirstBank Stadium, which includes the following scope:
FirstBank Stadium Rendered View with new North and South End Zone

Fans will experience FirstBank Stadium and the Commodores in a whole new way. The new North End Zone hosts premium hospitality concessions and loge box seating for upgraded seating options, and a north concourse expansion connects the new facility to the east and west seating bowls.
The Huber Center, the largest dedicated basketball player development facility in the country, anchors the North End Zone. With dedicated facilities for the men’s and women’s teams, the new practice facility houses practice courts, locker and shower rooms, staff offices, film rooms, and lounges. Student-athletes have access to private dining and nutrition bars as well as shared training rooms and wellness treatment rooms, complete with a hydrotherapy suite.
The new South End Zone will replace the seating bowl, adding diverse seating options such as club suites, hospitality boxes, and open-air tailgate boxes. The new concourse will double the size of the south bowl, providing interior dining bars and lounges. The ground floor will house gameday locker rooms and provide training rooms, offices, and equipment support spaces for football operations.
Renovations to the Press Box and Broadcast Studio will provide upgraded facilities for gameday coverage, including an A/V and technology package for the latest in broadcasting requirements. New videoboards and a stadium acoustics system are included in the renovations.
Watch as the Huber Center comes to life.
View progress images and video from our drone dashboard of the project site, captured by our Virtual Design + Construction (VDC) team.


Barton Malow is committed to the safety of its team members as well as all who visit Vanderbilt’s campus. To download a detailed logistics and safety plan, click the button below.
Download the Plan